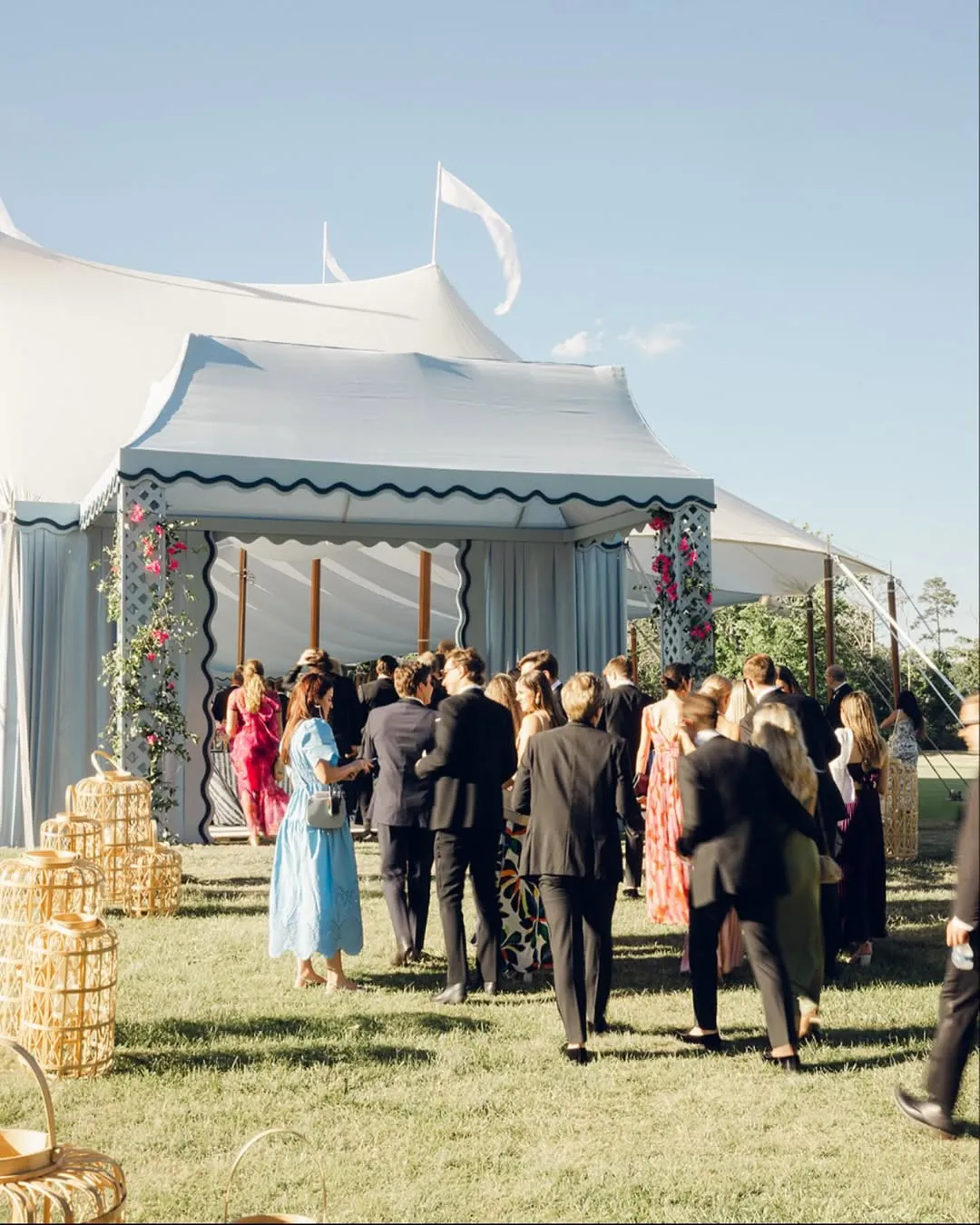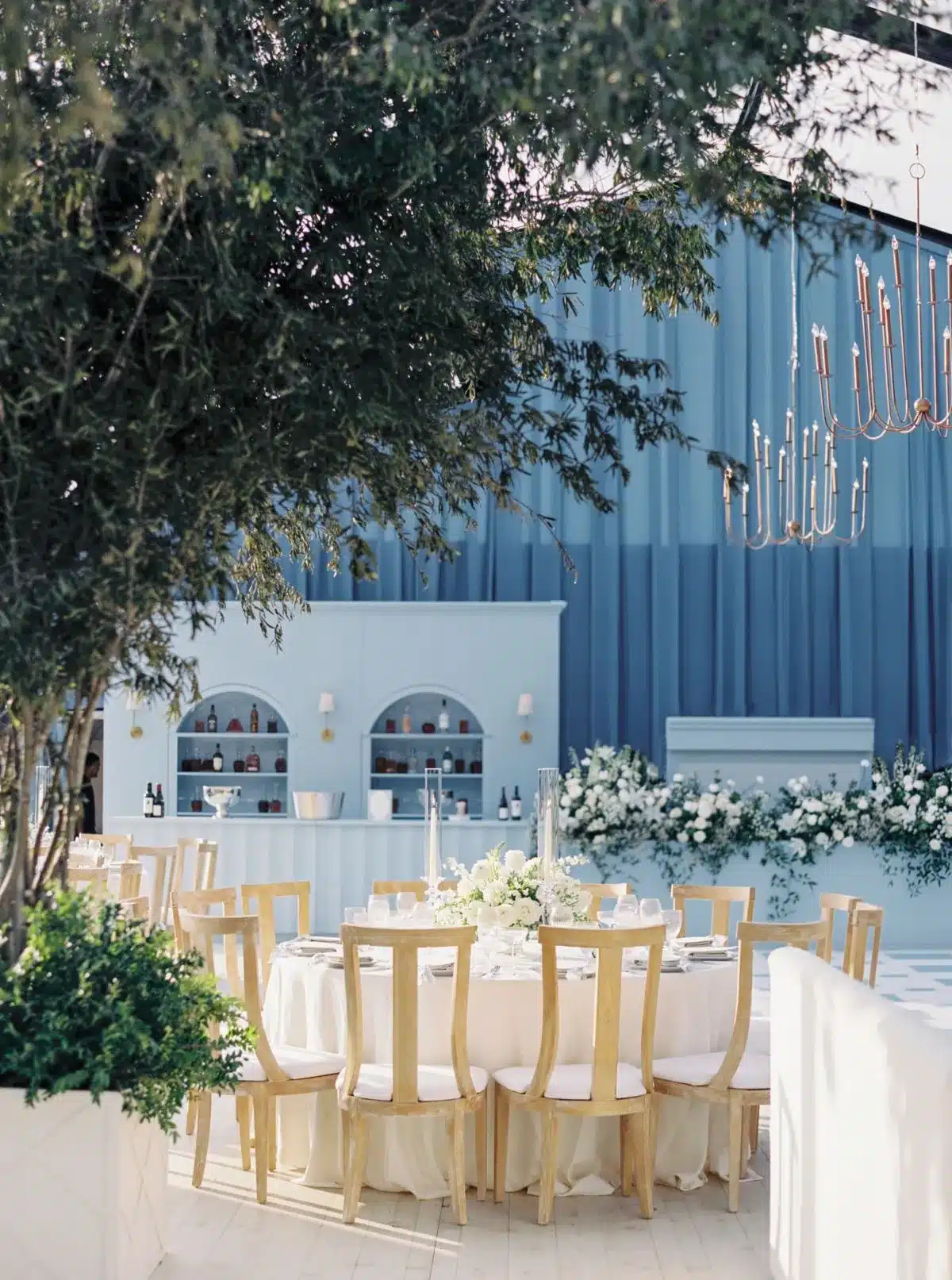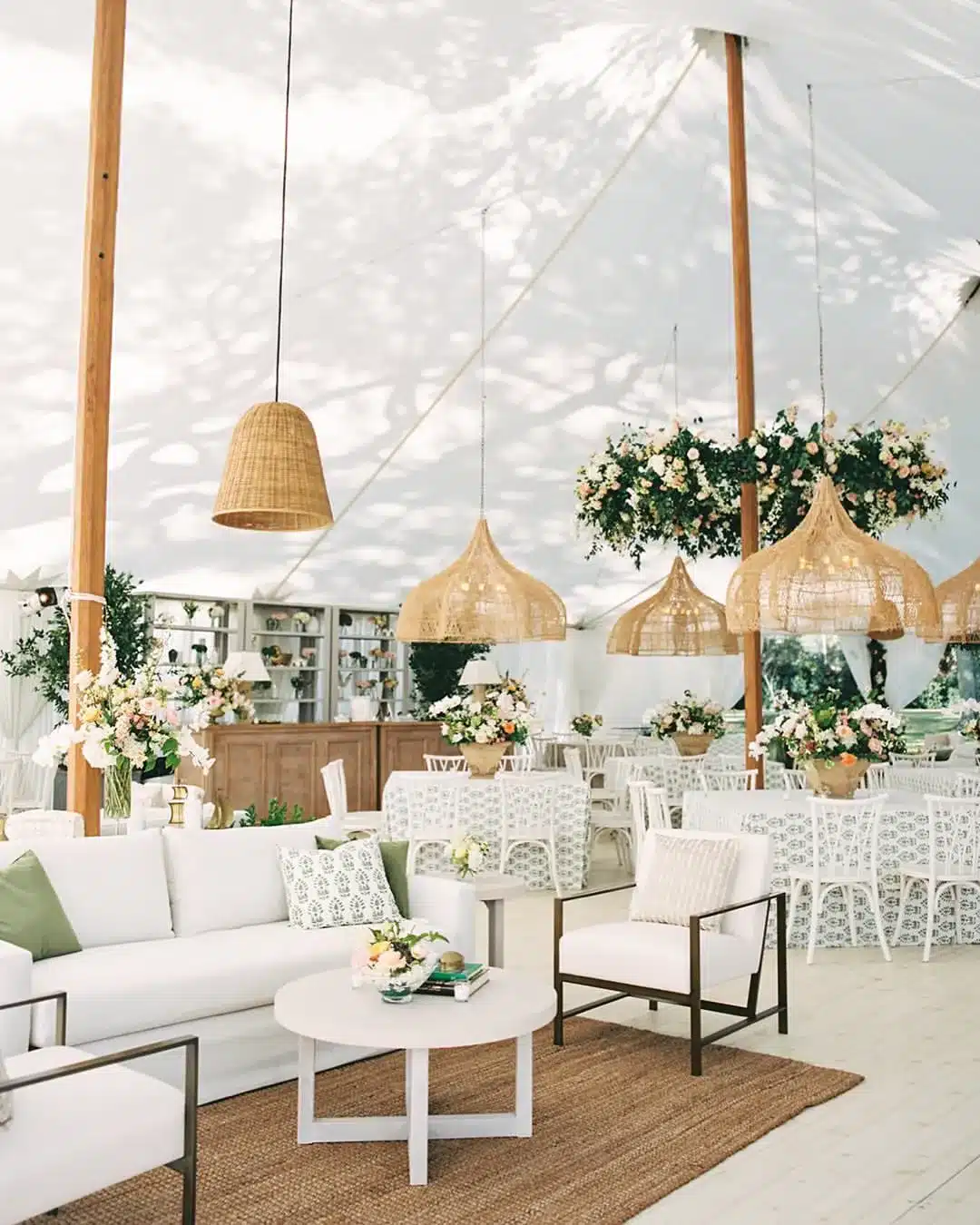Choosing the right tent size is one of the most important decisions in event planning. A tent that’s too small can leave guests feeling cramped, while one that’s oversized may create empty, disconnected spaces. The right dimensions ensure every guest feels comfortable, the event flows seamlessly, and the design vision comes to life.
In Charlottesville, where historic venues, rolling landscapes, and unpredictable weather all play a role, tent sizing requires more than just a headcount. Guest comfort, event style, furniture placement, and site conditions all influence the footprint you’ll need. This guide will walk you through the key factors to consider, from space per guest to layout planning, so your event is not only functional but also unforgettable beneath the perfect tent.
Key Takeaways
- The right tent size ensures comfort, safety, and smooth event flow.
- Guest count is the starting point, but event type, layout, and activities also matter.
- Allow extra space for features like dance floors, stages, and catering stations.
- Different tent styles, frame, pole, sailcloth, or clear span, offer unique advantages.
- Site conditions and climate control needs play a role in sizing decisions.
- Working with an experienced tent company helps you plan with confidence.
Why Tent Size is Crucial for Your Event

The size of your tent directly shapes the guest experience, influencing how people move through the space, how balanced the design feels, and whether important safety margins are met. A well-sized tent accommodates furniture comfortably, creates clear pathways for guests and staff, and maintains an inviting atmosphere from start to finish. Getting this balance right is key to ensuring your event feels both elegant and effortless.
How Tent Size Enhances Guest Comfort and Event Flow
An appropriately scaled tent strikes a balance between seating, open space, and circulation. Guests should be able to mingle freely without feeling crowded, while catering staff and performers can move without interruption. For example, allocating around 12 square feet per guest for a seated dinner helps avoid cramped tables and preserves sightlines for conversation and entertainment. With thoughtful planning, the tent layout also supports natural flow to adjacent areas like bars, buffets, and dance floors.
Safety and Practical Considerations in Tent Sizing
Beyond aesthetics, tent sizing plays a critical role in event safety. Adequate space ensures compliance with local fire regulations, provides proper clearance around exits, and allows safe installation of lighting, décor, and climate control systems. Factoring in ceiling height, sidewall placement, and clear egress points not only protects your guests but also simplifies setup and logistics, giving you confidence that your event will run smoothly under the right tent.
Key Factors for Determining the Right Tent Size
Choosing the right tent size begins with more than just counting guests. A number of interconnected details—from the type of event to the site conditions—play an important role in determining the footprint you’ll need. Taking each factor into account ensures your tent feels well-proportioned, functional, and visually cohesive.
Guest Count as the Starting Point
Your guest list sets the baseline for tent size. Be sure to include not only attendees but also staff, vendors, and VIPs when estimating your headcount. This prevents overcrowding and ensures everyone has enough space to move comfortably. Accurate projections also allow you to add buffer space for aisles, catering needs, and any last-minute adjustments.
Event Type and Planned Activities
Different event formats require different amounts of space. A seated dinner calls for wider table clearances and circulation paths, while a cocktail reception benefits from open zones and high-top tables for mingling. If your event includes entertainment, staging, or presentations, you’ll need unobstructed sightlines and dedicated space for performers or speakers. Matching the tent size to your event style creates a seamless experience for your guests.
Furniture and Layout Considerations
The shape and size of your furniture will significantly influence the amount of space you need. Round tables typically require more room than banquet tables, while lounge seating creates intimate gathering zones that affect walkway widths. By planning your furniture layout early, you can ensure your tent size supports both comfort and flow.
Venue and Site Conditions
Charlottesville’s venues and landscapes bring unique considerations. Sloped terrain, limited staking options, or hard surfaces may impact your tent footprint and installation method. Planning for these site-specific details from the start ensures the tent is both secure and well-fitted to the location.
Weather and Climate Control Needs
Virginia’s seasonal climate is another factor. Hot summers may require extra space for fans or cooling systems, while cooler months may call for heaters and sidewalls. Planning a little extra room for climate control equipment helps keep guests comfortable year-round without crowding the main event space.
Recommended Square Footage Guidelines Per Person
When estimating tent size, it helps to start with general square footage guidelines based on the type of event. These rules of thumb account for seating, movement, and service flow, giving you a reliable foundation for planning. From there, you can add extra space for features like dance floors, stages, or buffet stations.
Space Guidelines by Event Type
Additional Space for Event Features
Special elements require their own allocation to maintain comfort and safety:
- Dance Floor: 2–4 sq ft per active dancer
- Stage: 100–300 sq ft, depending on performers and equipment
- Buffet Station: 100–200 sq ft per station to allow for lines and service lanes
By combining guest-based square footage with these feature zones, you can calculate a total footprint that feels both spacious and efficient.
Choosing the Best Tent Types for Different Event Sizes and Styles

Once you have an idea of how much space you need, the next step is selecting a tent style that complements both the layout and the overall feel of your event. Each tent type offers its own advantages, whether you’re planning an intimate gathering or a large-scale celebration.
Frame Tents: Flexible and Unobstructed
Frame tents feature an open interior with no center poles, making them a versatile option for many event styles. They can be configured in a wide range of sizes and are ideal when you need flexibility for furniture layouts, clear sightlines, or additional features like staging and dance floors.
Pole Tents: Classic and Elegant
Pole tents are known for their sweeping peaks and timeless look, making them a popular choice for weddings and garden parties. The interior support poles add to their charm but do require thoughtful planning around furniture placement and guest circulation.
Sailcloth Tents: Light and Airy Ambiance
Sailcloth tents bring a distinctive sense of elegance with their translucent canopies and graceful lines. They create a bright, inviting atmosphere during the day and a romantic glow in the evening when lit. Their modular design also makes them adaptable for events of different sizes.
Clear Span Structures: Spacious and Strong
Clear span tents are engineered to cover large areas without interior supports, offering maximum open space and strong load-bearing capacity. They’re a great fit for large galas, corporate events, or multi-zone layouts that require custom staging, lighting, or climate control.
Visualizing Tent Layouts to Optimize Space and Flow
Once you know the right tent size and style, the next step is planning how the space will be used. A thoughtful layout ensures your event flows smoothly, prevents bottlenecks, and makes every guest feel comfortable. Visualizing the setup ahead of time helps bring your event design to life and avoids last-minute adjustments.
Layout Examples for Different Guest Counts
- 100 Guests, Seated Dinner: Round tables arranged with a central dance floor, plus a buffet area along one side.
- 150 Guests, Cocktail Reception: Open space with scattered high-top tables, lounge seating near the perimeter, and multiple bar stations for quick service.
- 200+ Guests, Gala: Defined zones for dining, two stage areas for entertainment, and separate spaces for bar service and guest mingling.
How Furniture Placement Shapes the Experience
Strategic furniture placement does more than fill a tent—it guides movement and creates distinct areas for dining, dancing, or conversation. Positioning bars near entrances reduces wait times, while grouping lounge seating encourages more intimate guest interactions. Mapping out these zones in advance ensures the space feels natural and inviting.
The Value of Digital Layout Tools
Modern planning tools like CAD drawings and 3D renderings can be invaluable in visualizing a tent before it’s installed. They allow you to test different layouts, check clearances, and confirm sightlines for key features such as stages or décor. These visuals give you confidence that your tent will function beautifully on the day of the event.
How Skyline Tent Company Assists in Choosing the Perfect Tent Size

With decades of experience and a reputation for creating elegant event spaces, Skyline Tent Company helps clients navigate every step of the tent sizing process. From intimate gatherings to large-scale galas, our team ensures your tent is designed to fit the venue, complement your vision, and deliver a seamless guest experience.
Personalized Consultation and Planning
Every event is unique, which is why Skyline offers personalized assessments and collaborative planning sessions. Our specialists review your guest count, event program, and site conditions before presenting detailed layouts and digital renderings. This process gives you a clear picture of how the space will function and confidence that every dimension has been carefully considered.
A Versatile Inventory for Every Occasion
Skyline’s inventory includes frame tents, pole tents, sailcloth tents, clear span structures, and more—each available in a range of sizes and adaptable configurations. Combined with options like flooring, lighting, and climate control, these structures can be customized to suit any occasion, whether you’re planning a countryside wedding or a corporate celebration in the heart of Charlottesville.
Proven Success Across Events
Our portfolio highlights weddings, galas, and corporate events where thoughtful tent sizing transformed challenging sites into beautifully functional spaces. By anticipating guest flow and design needs, Skyline has helped clients achieve unforgettable experiences under perfectly scaled tents.
Begin Your Tent Sizing Journey
If you’re planning an event in Charlottesville, our team is here to help. Contact Skyline Tent Company to schedule a consultation, and we’ll guide you through the process of turning your ideas into a tented space that is both practical and breathtaking.
Tools and Resources for Accurate Tent Size Planning
Even with general guidelines, no two events are exactly alike. Using planning resources can help refine your tent size and ensure every detail is accounted for. Tent size charts provide quick comparisons between standard dimensions and guest capacities, while digital calculators can estimate square footage needs based on seating style and additional features like dance floors or buffet stations.
When paired with on-site evaluations and expert guidance, these tools simplify decision-making and help you visualize the event space before installation. Adding a small buffer to your calculations is always a smart practice, it allows room for vendors, staff, and last-minute adjustments without compromising comfort or safety.
Final Thoughts
The right tent size is the foundation of a successful event. By considering your guest count, layout, activities, and site conditions, you can create a space that feels inviting, functional, and beautifully aligned with your vision. Whether you’re hosting a wedding in the Virginia countryside or a corporate gathering in Charlottesville, the right planning ensures your tent enhances every moment.
Skyline Tent Company is here to guide you through the process with experience, creativity, and a versatile inventory designed for events of all sizes. Connect with our team to explore the best options for your celebration and bring your event to life under a tent that fits perfectly.
Frequently Asked Questions
How do I know what tent size I need for my event?
Start with your guest count, then factor in the type of event, seating style, and any extras like dance floors or buffet stations. A tent specialist can help translate these details into the right footprint for your venue.
What is the standard square footage per guest?
As a guideline, plan for 10–12 square feet per guest for a seated dinner, 8 square feet for a cocktail reception, and 6–8 square feet for ceremony seating. Add extra space for features like stages or lounges.
Can site conditions affect tent size?
Yes. Slopes, underground utilities, or limited staking space can impact both the size and style of tent that works best. Site inspections ensure the tent fits securely and safely.
Which tent type is best for weddings in Charlottesville?
It depends on your vision. Pole and sailcloth tents create an elegant, romantic atmosphere, while frame and clear span tents offer flexibility for more complex layouts or large guest counts.
How far in advance should I book my tent?
For weddings and major events, it’s best to reserve your tent at least 6–12 months in advance, especially during peak seasons in Charlottesville. Early booking secures availability and allows time for detailed planning.

