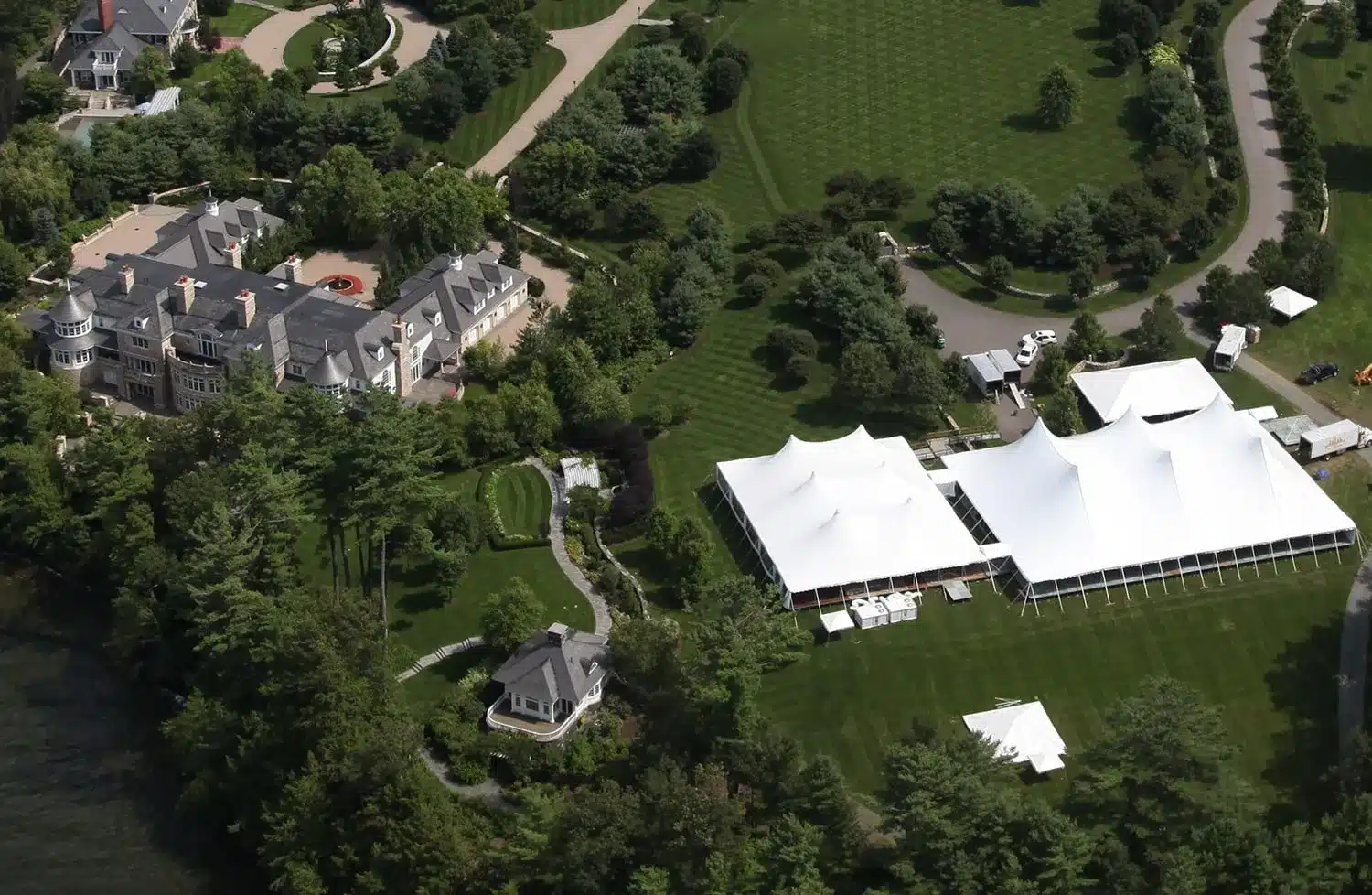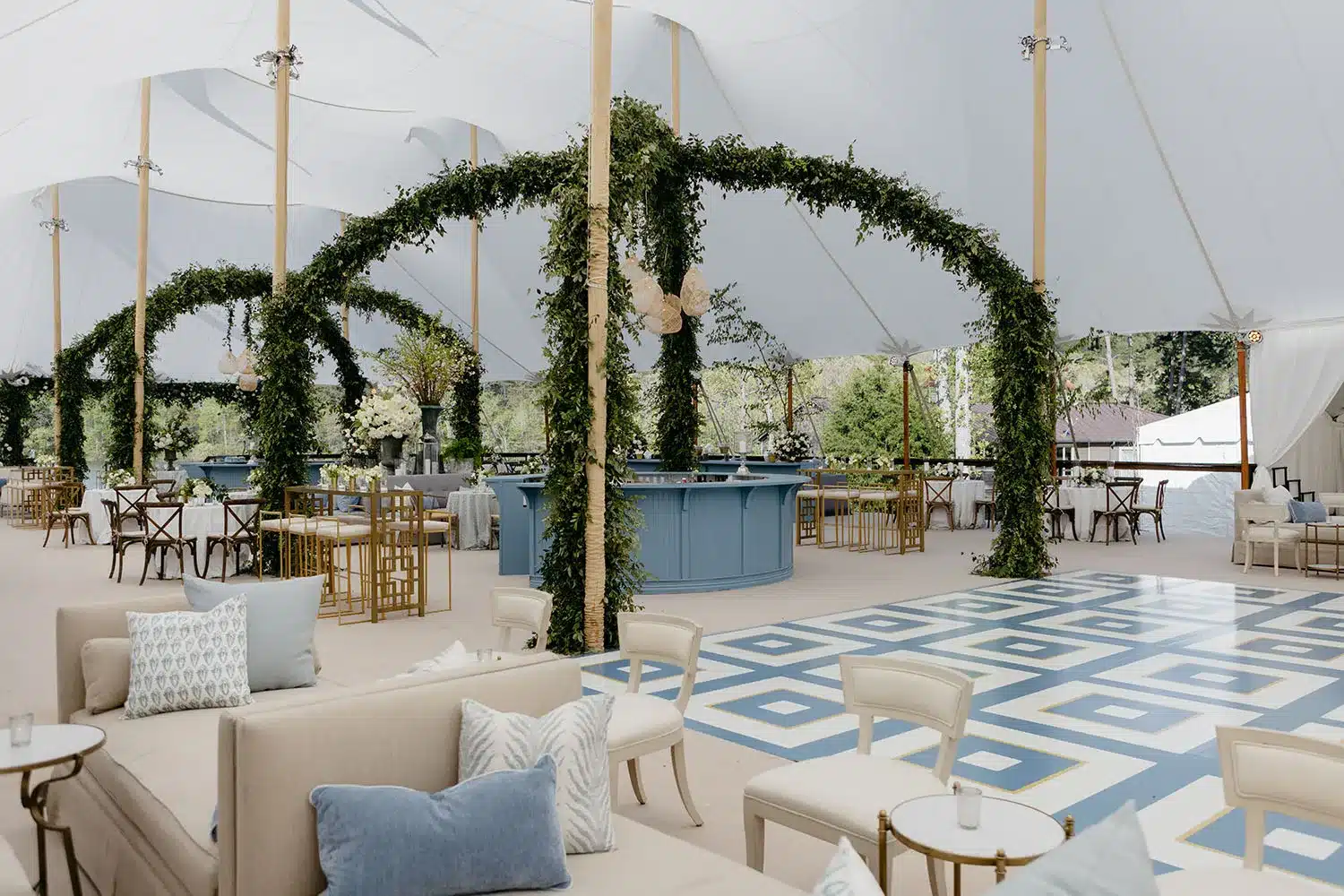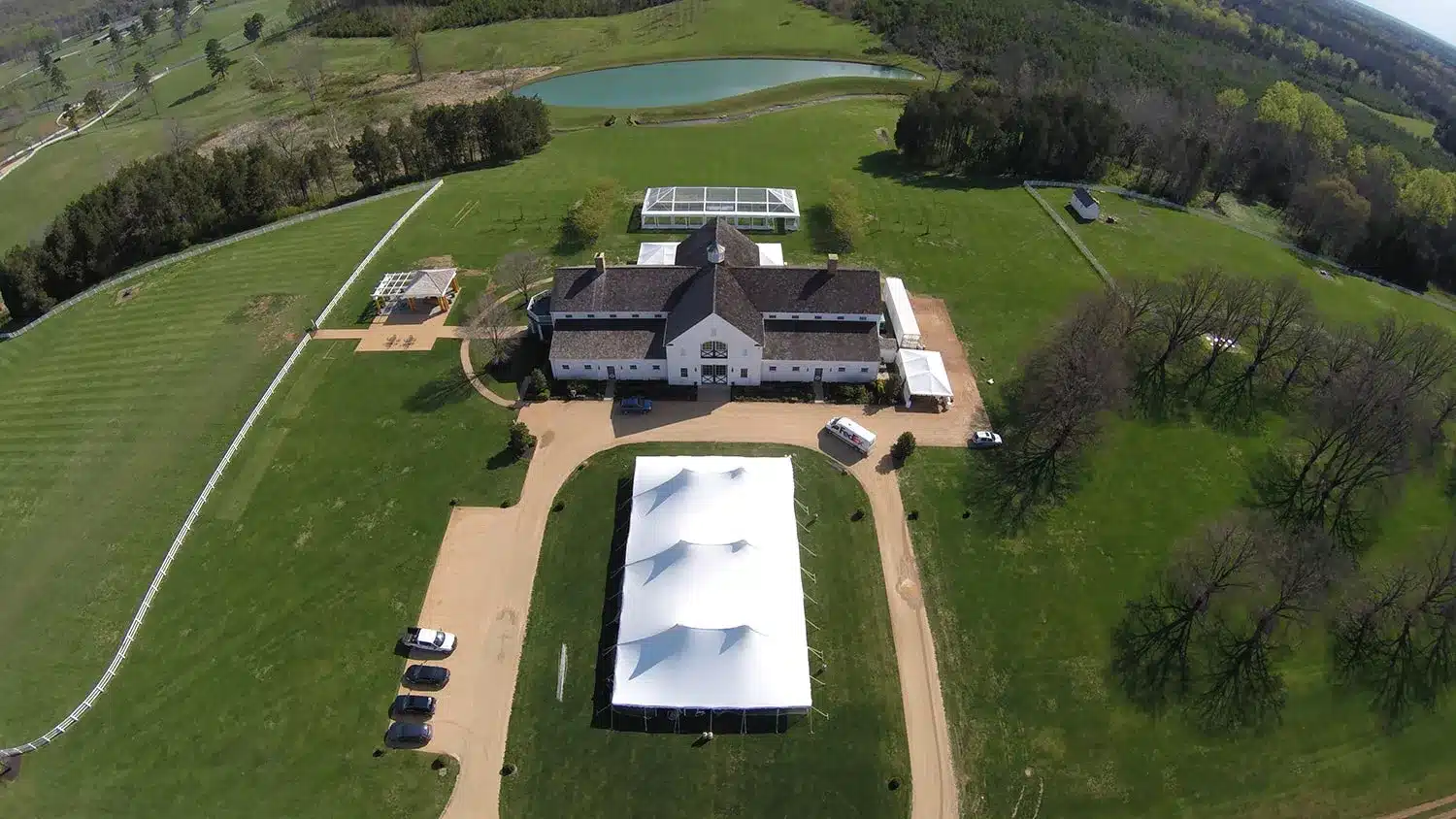Choosing the right tent size is one of the most important steps in planning a successful event. The right structure ensures your guests are comfortable, the layout feels natural, and the overall atmosphere reflects your vision. By following event venue capacity guidelines, you can determine how much space is needed for seated dinners, cocktail receptions, and additional features like dance floors or stages. This guide explores calculating square footage per guest, comparing popular tent types, planning seating arrangements, accounting for amenities, and meeting safety requirements. With these insights, you’ll be able to select a tent size that fits your guest list and elevates the experience from start to finish.
Key Takeaways
- Start tent sizing by multiplying guest count with recommended square footage per person.
- Seated dinners require more space than cocktail receptions due to tables and chairs.
- Amenities like dance floors, stages, and lounge areas should be planned into capacity early.
- Tent style—clearspan, sailcloth, frame, or high peak—affects layout flexibility and guest comfort.
- Proper aisle spacing and seating arrangements ensure smooth service and safe movement.
- Local permits, fire safety standards, and secure anchoring are essential for compliance and guest safety.
How Do You Calculate Luxury Tent Capacity for Different Event Types?

Calculating the right luxury tent capacity starts with a clear understanding of your guest count, the nature of your event, your desired seating style, and any additional amenities you plan to include. By thoughtfully allocating square footage per person based on the event format, you can ensure both guest comfort and adherence to safety standards. This methodical approach prevents overcrowding and ensures ample space for service, décor, and easy circulation.
What Is the Recommended Square Footage Per Person for Seated Dinners and Cocktail Events?
For upscale events, allocating the right amount of space per person strikes a perfect balance between intimacy and comfort. Seated dinners naturally require more room for chairs, tables, and guest movement, while cocktail receptions benefit from efficient standing arrangements that encourage mingling.
Allocating 12–15 sq ft for round-table seated dinners and 6–8 sq ft for standing receptions ensures smooth service flow and exceptional guest comfort, laying the groundwork for precise tent sizing calculations.
How Does Guest Count Influence Tent Size Requirements?
Your guest count is the primary driver of the total square footage you’ll need. Simply multiply your headcount by the per-person allocation to determine the minimum tent footprint. For instance, a 100-guest seated dinner requiring 14 sq ft per person necessitates a tent of at least 1,400 sq ft. As your guest list grows, you’ll need to proportionally increase your tent size or consider multiple structures to maintain comfort and comply with regulations.
Understanding the implications of your guest count naturally leads us to consider how on-site amenities further adjust these requirements.
What Additional Space Is Needed for Amenities Like Dance Floors and Stages?
Incorporating specialized zones such as dance floors, stages, bars, and lounge areas significantly enhances the guest experience but also consumes valuable square footage. Here are some common recommendations:
- Allocate 4–6 sq ft per dancer for a dedicated dance floor.
- Reserve 100–200 sq ft for a compact stage (approximately 10 × 15 ft); larger setups may require 200–400 sq ft.
- Plan for 100–150 sq ft for a bar station, including essential service aisles.
- Dedicate 50–100 sq ft for buffet or lounge areas for every 50 guests.
Including these amenity zones early in your capacity planning process prevents the need for last-minute resizing and ensures each function area operates smoothly without encroaching on the main guest space.
Which Luxury Tent Types Affect Event Capacity and Layout?
The type of tent structure you choose significantly influences the usable space, ceiling height, and overall layout flexibility. Understanding how clearspan, sailcloth, frame, and high peak tents accommodate guests and décor is crucial for selecting the ideal model that perfectly suits your event’s size and style.
How Do Clearspan Tents Maximize Open Space and Capacity?
Clearspan tents are engineered with robust aluminum frames that eliminate the need for interior poles, creating expansive, uninterrupted interior spans of up to 150 ft. This pole-free design maximizes usable floor area and simplifies furniture arrangements, making clearspan models the ultimate choice for large guest counts, generous dance floors, and complex staging requirements. Their inherently modular design allows for effortless expansion in 10 × 10 ft increments as your capacity needs grow.
This unobstructed interior seamlessly leads to considerations for more traditional tent options like sailcloth and frame structures.
What Are the Capacity Considerations for Sailcloth and Frame Tents?
Sailcloth and frame tents offer unique spatial characteristics and distinct aesthetic appeals that influence capacity and layout:
Sailcloth tents are celebrated for their elegant curves and soaring peaks that enhance ambiance, while frame tents provide exceptional modular versatility across diverse terrains. Both options necessitate strategic table placement to gracefully navigate lower ceiling areas and maintain optimal guest comfort.
How Do High Peak Tents Combine Elegance with Seating Capacity?
High peak tents are distinguished by a central mast that creates dramatic, cathedral-like ceilings with gentle slopes extending towards the perimeter. This sophisticated design imparts a sense of luxury and height while comfortably accommodating approximately 10–12 sq ft per person for seated dinners. Their minimal pole count enhances open sightlines, and the iconic silhouette serves as a stunning backdrop for branding and décor, seamlessly blending capacity needs with striking visual impact.
Understanding tent frameworks guides effective seating arrangement strategies tailored to each structure’s strengths.
How Should You Plan Seating Arrangements to Optimize Tent Capacity?

Optimizing seating layouts is paramount to maximizing your guest count without ever compromising on comfort or service efficiency. By applying space allocation guidelines for banquet, theater, and cocktail styles, you can ensure each setup works harmoniously within your chosen tent footprint.
What Are the Space Requirements for Banquet, Theater, and Cocktail Seating Styles?
Different seating formats demand varying degrees of circulation space, unobstructed sightlines, and considerations for staging. The following table outlines recommended square footage allocations:
Allocating ample room for pathways and service staff significantly enhances guest satisfaction and ensures your tent capacity aligns perfectly with your event’s flow requirements. This guides the design of VIP zones and head tables next.
How Do VIP Areas and Head Tables Impact Overall Capacity?
Designating exclusive areas for VIP guests, head tables, or sponsor lounges requires deducting square footage from your general seating plan. A typical 10-seat VIP riser, for example, might consume 200–300 sq ft, including access aisles. Subtracting this allocation early in the planning process helps preserve your overall capacity targets while creating coveted zones that elevate the guest experience and enhance sponsor visibility.
Transitioning from VIP zones highlights the critical role that aisle widths and circulation play in event safety and comfort.
How Much Space Should Be Allocated for Aisles and Comfort?
Ensuring safe and comfortable movement for guests and staff between rows, tables, and exits is absolutely essential. Industry standards recommend the following:
- A minimum aisle width of 44 inches for main thoroughfares.
- Secondary aisles can be a comfortable 32 inches wide.
- Maintain at least 24 inches between chairs when guests are seated.
These circulation guidelines not only maintain ADA compliance but also facilitate unhindered service, forming the basis for integrating interior features without sacrificing guest flow.
How Do Luxury Tent Interior Features Affect Capacity and Layout?
In the realm of luxury events, interior elements such as drapery, chandeliers, flooring, and climate control systems play a dual role: they enhance ambiance while also consuming space. Achieving a successful design hinges on balancing these aesthetic features with functional capacity.
What Impact Do Drapery and Chandeliers Have on Usable Space?
Drapery adds a touch of softness and can artfully conceal structural elements. However, voluminous swags at the perimeter can reduce headroom by 6–12 inches and limit where you can place tables near the walls. Chandeliers require adequate vertical clearance—equal to their fixture height plus an additional 2 ft of airspace—to prevent any unfortunate head-on collisions. By strategically planning décor zones centrally and keeping drapery fullness minimal near the edges, you can preserve valuable seating capacity while still achieving that desired luxury appeal.
This coordination between décor and capacity naturally leads to consideration of flooring systems.
How Does Premium Flooring Influence Tent Dimensions and Guest Comfort?
Elevated hardwood or interlocking dance floors typically add 2–4 inches in height and require a stable substructure. The edges of flooring systems often necessitate transition ramps, which can extend 3–6 ft and consume additional perimeter space. Incorporating premium flooring early into your capacity layouts ensures sufficient headroom and clearance for service vehicles, creating a solid, level foundation for seating and amenity zones.
Next, integrating climate control becomes critical to maintain comfort without encroaching on guest areas.
How Should Climate Control Systems Be Integrated Without Reducing Capacity?
HVAC units or portable heaters should ideally be positioned outside the main seating footprint, with air ducts and exhaust vents running discreetly along the tent walls. If ducting must traverse interior spaces, allocate a 2–3 ft buffer zone to prevent any obstructions. This approach effectively retains your core guest areas while ensuring consistent temperature control, directly linking back to overall guest comfort and safety requirements.
What Are the Permit and Safety Regulations for Large Luxury Event Tents?
Large or luxury tents often fall under the purview of local building and fire code regulations. Securing the necessary permits and diligently adhering to safety guidelines are crucial for protecting your guests and ensuring full regulatory compliance.
When Are Permits Required Based on Tent Size and Location?
Most jurisdictions require tent permits when:
- The total fabric area of the tent exceeds 400 sq ft.
- Multiple tents are used, and their combined area surpasses 700 sq ft.
- Tents are situated within 20 ft of buildings, property lines, or other structures.
Obtaining permits early in the planning process is essential to prevent potential delays and ensure your site layout aligns with all municipal requirements.
What Fire Safety and Structural Guidelines Must Be Followed?
Fire and structural guidelines typically mandate the following:
- Use of flame-resistant tent fabric certified to NFPA 701 standards.
- Clearly marked, illuminated exits positioned at least every 100 ft.
- Fire extinguishers readily available every 75 ft along the perimeter.
- Accurate wind load calculations and robust structural reinforcement.
How Do Anchoring and Wind Load Requirements Affect Tent Setup?
Tents must be securely anchored to withstand uplift and lateral wind pressures specific to the site conditions. Common anchoring options include:
- Ground stakes or auger anchors for soft soil.
- Ballast weights for hard surfaces like pavement or concrete.
- Engineered structural tie-down systems for areas prone to high winds.
Accurate wind load analysis is crucial for determining the appropriate anchor placement and ensuring the tent’s structural integrity, thereby completing the safety planning cycle.
How Skyline Tent Company Helps You Plan the Right Tent Size
Every event is unique, and getting tent sizing right requires more than just a formula. At Skyline Tent Company, our planners combine industry guidelines with years of hands-on experience to recommend the best structure for your guest count, seating style, and event vision.
What We Consider in Tent Sizing
When guiding clients, our team carefully factors in:
- Guest count and event type (wedding, corporate, gala, etc.).
- Seating style, such as banquet, theater, or cocktail.
- Amenities like dance floors, stages, bars, or lounge areas.
- The tent type that best fits your location and aesthetic—clearspan, sailcloth, frame, or high peak.
- Local permitting and safety standards that may influence tent placement and layout.
Why Expert Guidance Matters
While charts and space-per-guest guidelines are helpful, the real value comes from tailoring those numbers to your site conditions, event activities, and design details. Our team knows how to balance comfort, flow, and style so your tent feels both spacious and inviting.
From Estimate to Execution
Instead of relying on a one-size-fits-all calculator, Skyline provides personalized recommendations backed by layouts, capacity charts, and on-site expertise. This ensures your tent is sized perfectly—not just on paper, but in the way it functions during your event.
Conclusion
Choosing the right luxury tent size is a process that hinges on meticulous capacity planning, careful tent type evaluation, thoughtful seating optimization, and the seamless integration of amenities and safety measures. Skyline Tent Company’s unparalleled expertise and our intuitive interactive calculator empower you to make informed, data-driven decisions that enhance both comfort and style. Request a consultation today to transform your event vision into an impeccably executed reality.

