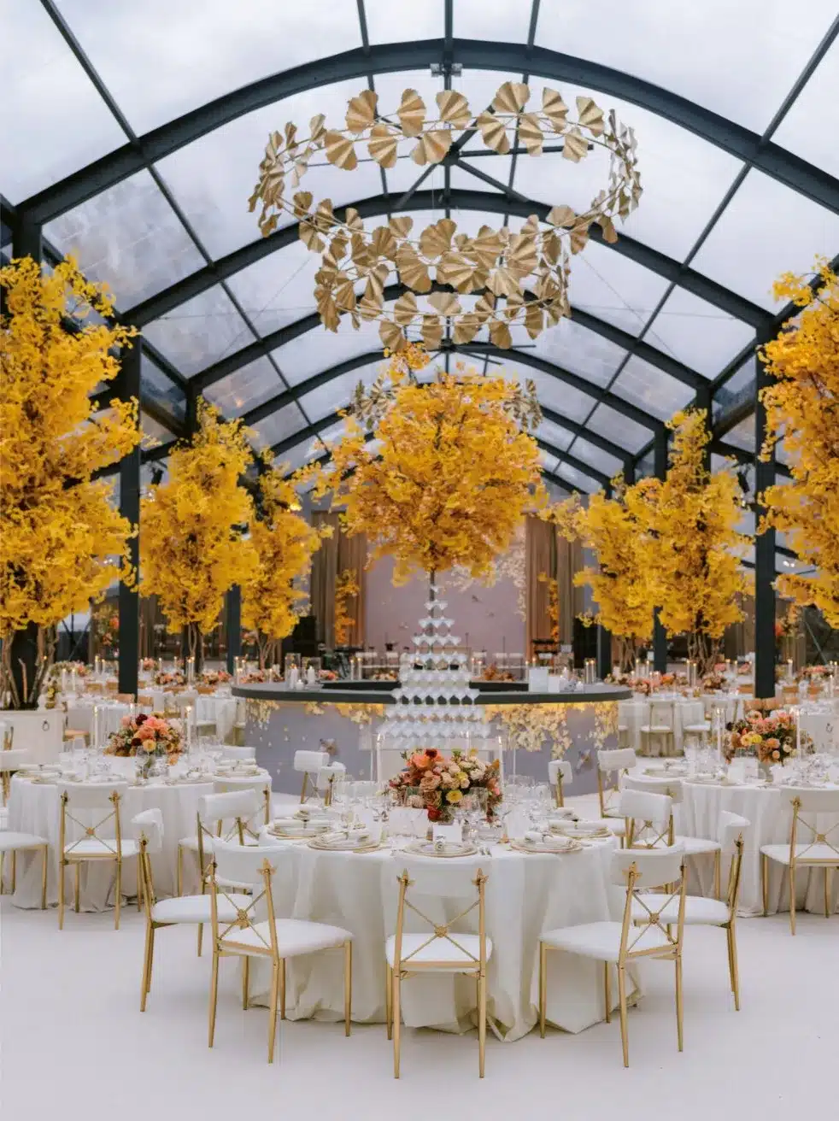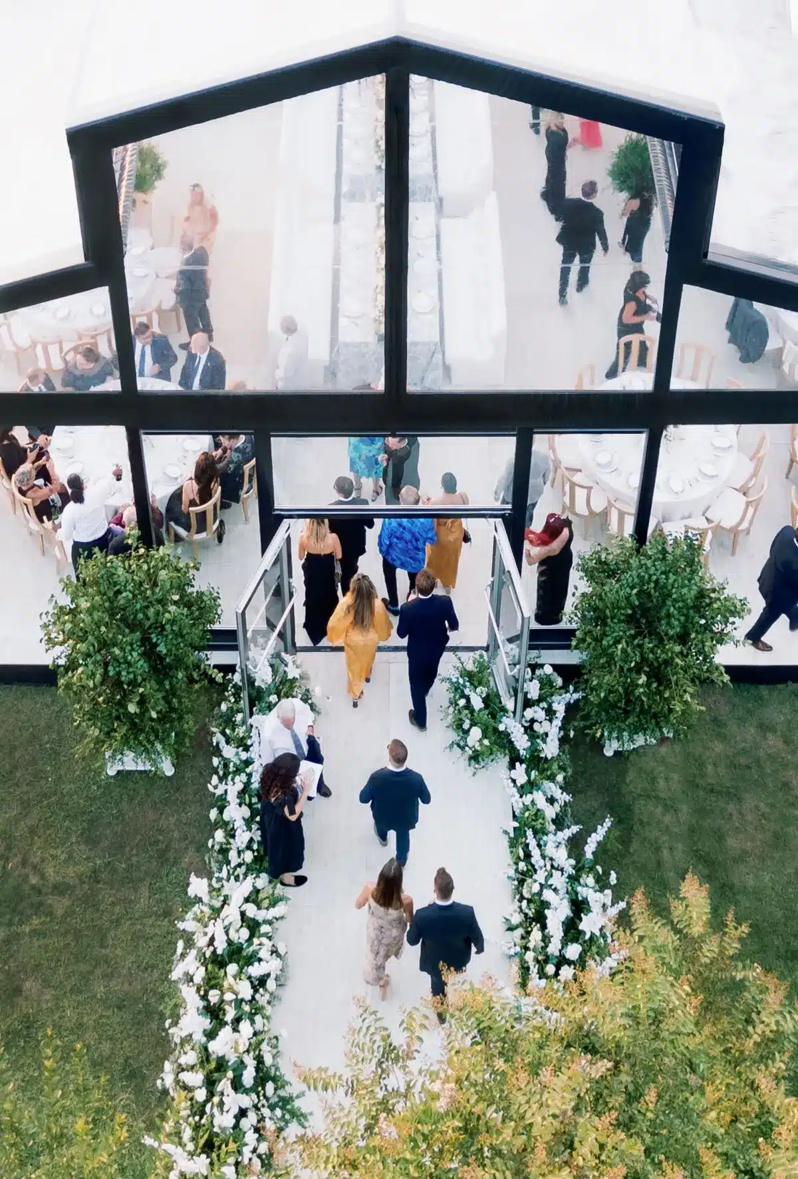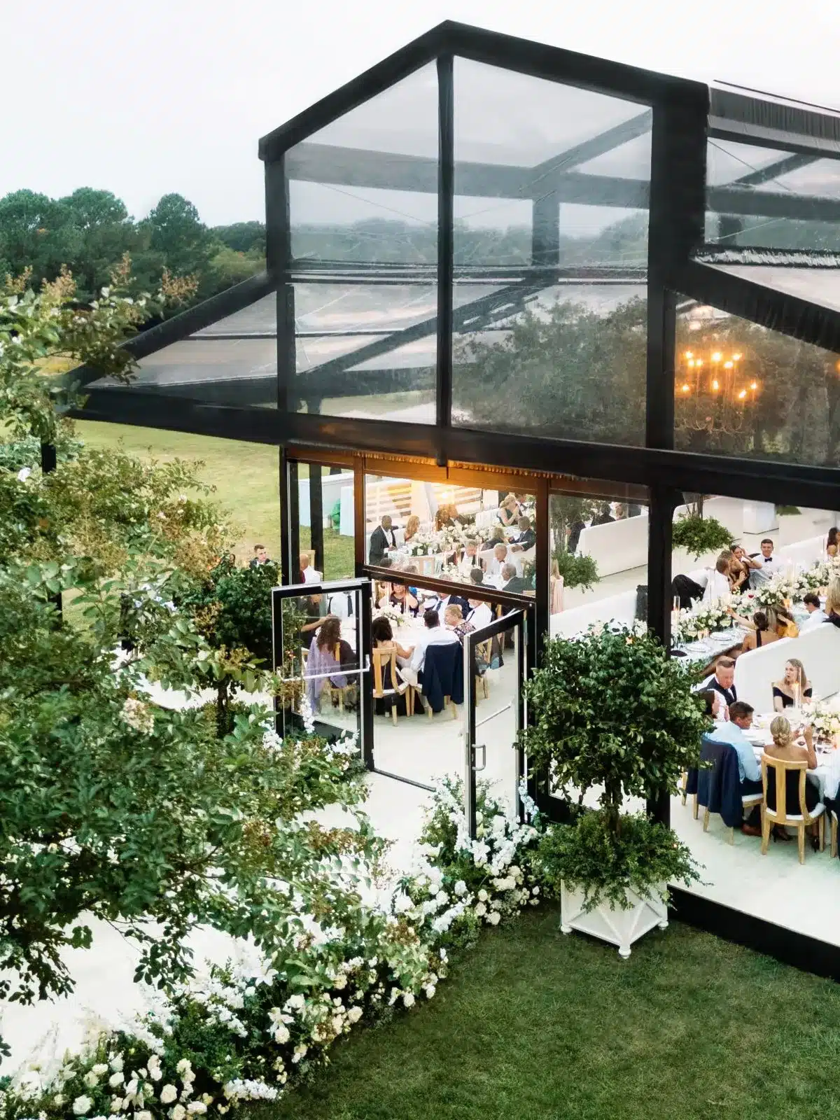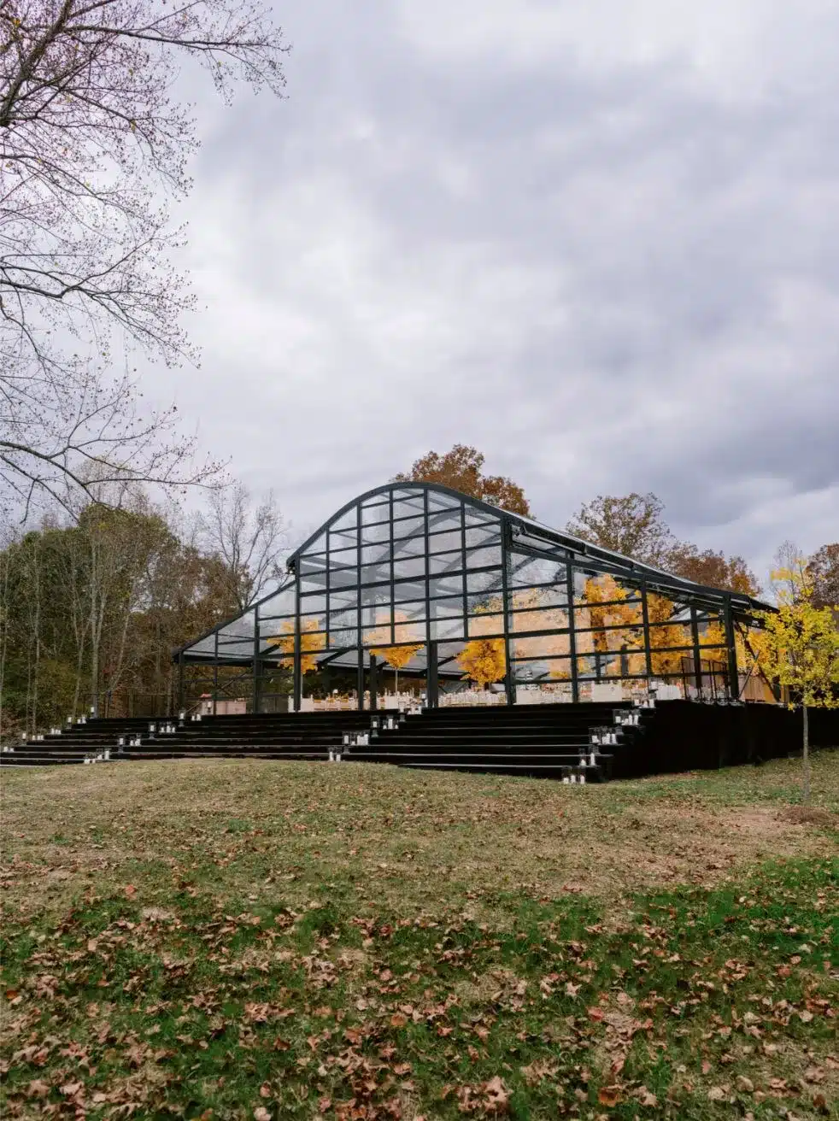Creating an unforgettable luxury event begins with selecting the right tent space. The size and layout of your tent influence everything, from guest comfort and movement to the elegance of the overall design. Careful planning ensures that every element, from seating and lounge areas to dance floors and service stations, is seamlessly integrated into a cohesive experience. This guide explores how to determine the right tent size for your event, highlights space considerations for different tent styles, and outlines best practices for layouts, amenities, and site planning. With expert insight, you’ll gain the confidence to transform any outdoor setting into a refined and welcoming venue that reflects the sophistication of your vision.
Key Takeaway
- Corporate tent layouts must balance presentations, networking, and branding.
- Allocating space correctly ensures comfort, visibility, and smooth guest circulation.
- Presentation areas require 15–20 sq ft per seat for clear sightlines and AV support.
- Networking lounges need 10–12 sq ft per guest to encourage meaningful interactions.
- Exhibit booths function best with 50–100 sq ft each to showcase products effectively.
- Tent size should scale with guest count, from 40 × 60 ft tents for smaller groups to modular clearspan systems for 350+ guests.
Mastering Tent Size Calculations for Your Luxury Event

Selecting the right tent size is about more than accommodating your guest count—it’s about creating a space that feels open, elegant, and effortlessly functional. Careful calculations ensure that every guest has room to relax and circulate comfortably, while also allowing for essential event features like bars, dance floors, and lounges. By balancing per-guest space allocations with dedicated zones for activities, you can design a tent layout that blends sophistication with practicality.
What’s the Ideal Square Footage Per Guest at Luxury Events?
Different event styles require varying space allocations to maintain both comfort and aesthetic appeal:
- Seated Dinner: 12–15 sq ft per guest, allowing room for formal tables, décor, and smooth service flow.
- Cocktail Reception: 8–10 sq ft per guest, supporting mingling and high-top tables without crowding.
- Ceremony Seating: 6–8 sq ft per guest, ensuring clear aisles and unobstructed views.
These benchmarks serve as a reliable foundation for determining tent dimensions that feel spacious yet refined.
How Do Event Type and Guest Count Shape Tent Needs?
Every event has unique requirements that influence tent size. Weddings may call for a blend of ceremony seating, reception dining, and lounge areas. Corporate galas often require presentation zones, networking lounges, and buffet stations. Private parties typically emphasize space for dancing and well-appointed bars.
- Weddings: Ceremony (6–8 sq ft) + Reception (12–15 sq ft) + Lounge Areas (10–12 sq ft)
- Corporate Galas: Presentation Zone (15–20 sq ft) + Networking Areas (10–12 sq ft) + Buffet Stations (8–10 sq ft)
- Cocktail Parties: Standing Space (8–10 sq ft) + High Tables (4–6 sq ft) + Bar Areas (50–100 sq ft)
Aligning tent size with event type ensures every functional zone works seamlessly with your guest count and design vision.
What Additional Spaces Should Be Included in Tent Size Calculations?
Beyond the main seating, luxury events benefit from designated spaces that elevate comfort and experience:
Incorporating these spaces into early planning prevents crowding and ensures a balanced, luxurious atmosphere.
Exploring Space Requirements for Distinct Luxury Event Tent Styles
The choice of tent style significantly influences both the visual impact and the usable spatial capacity of your event. Understanding the nuances of clearspan, high-peak, and sailcloth configurations is key to selecting the perfect match for your venue and design aspirations.
What Space Considerations Are Crucial for Clearspan Tents at Luxury Events?
Clearspan tents are celebrated for their unobstructed interior space, thanks to the absence of internal support poles, offering unparalleled flexibility in floor plans. Here’s a guide to typical clearspan widths and their capacity potential:
The absence of center poles dramatically enhances layout freedom, allowing for seamless integration of dance floors, stages, and sophisticated lounge areas, all while reinforcing the desired luxury aesthetic.
What Are the Key Space Considerations for High-Peak and Sailcloth Tents?
High-peak and sailcloth tents command attention with their dramatic rooflines, elevating the event ambiance. However, they do require additional perimeter clearance. Here’s a look at their distinct features:
- High-Peak Tents: Feature impressive peak heights of 20–30 ft and necessitate a 6–10 ft perimeter clearance, making them ideal for elegant lounge setups.
- Sailcloth Tents: Boast peak heights of 15–20 ft and utilize fabric tension poles spaced at 20–25 ft intervals, lending themselves beautifully to beachfront or garden settings.
These distinctive styles demand careful site planning to accommodate anchoring requirements, wind load considerations, and the seamless integration of interior décor.
How Do Tent Styles Influence Event Layout and Overall Capacity?
The chosen tent style directly impacts the usable square footage and shapes the guest’s perception of the space. Clearspan tents offer 100% usable floor area, providing maximum flexibility for diverse zoning. Pole tents, with their support elements along the perimeter, can create distinct ambient zones around the edges. Sailcloth tents introduce graceful, organic curves that naturally guide furniture placement and guest traffic flow.
- Clearspan: Maximizes usable area, offering unparalleled zoning flexibility
- Pole Tent: Provides 85–90% usable area, creating distinct perimeter zones
- Sailcloth: Offers 80–85% usable area, with sculptural design elements that influence layout
Aligning the tent style with your specific event requirements and guest count ensures that capacity targets are met while achieving your desired design objectives.
Designing Exquisite Interior Layouts for Luxury Event Tents

The art of interior layout planning lies in harmonizing functional zones with aesthetic brilliance. Strategic placement of furniture and accessories not only enhances guest comfort but also draws attention to your carefully curated décor focal points.
What Are the Most Elegant Furniture Arrangements for Luxury Tent Interiors?
- Arrange banquet tables in a captivating radial pattern, drawing the eye towards central focal points like dance floors or stages.
- Position inviting lounge clusters near the tent perimeters, preserving open circulation paths while creating intimate conversation spaces.
- Utilize stylish high-top tables in bar vicinities to encourage casual mingling without impeding guest flow.
These thoughtful configurations maintain intuitive guest flow and unify diverse seating styles under a cohesive, sophisticated design narrative.
How Much Space Should Be Dedicated to Bars and Buffet Stations?
Bars and buffet areas require generous, unobstructed footprints to prevent service bottlenecks and ensure a seamless guest experience. When determining the size of these stations, consider bar height, essential back-bar storage, and adequate queue space.
Properly sizing these stations is crucial for maintaining service efficiency and complementing the overall tent layout with understated elegance.
How Do You Seamlessly Integrate Specialty Zones Like Dance Floors and Restrooms?
Integrating essential specialty zones like dance floors and restrooms requires a delicate balance between guest comfort, privacy, and safety.
- Position dance floors centrally to maximize visibility and optimize acoustics.
- Locate restrooms either outside the main tent structures or within adjoining modular units to uphold sanitary standards without compromising valuable event space.
- Create discreet yet clear signage and illuminated pathways to guide guests effortlessly between zones.
Thoughtful placement of these specialty zones significantly enhances the overall guest experience and ensures smooth operational flow.
Best Practices for Corporate Event Tent Layouts and Capacity
Corporate events require layouts that balance professionalism with comfort, ensuring spaces support presentations, networking, and brand visibility. The right design accommodates audiovisual setups, exhibition zones, and social areas while maintaining a polished flow throughout the tent.
What Space Allocations Work Best for Presentation and Networking?
Each functional area benefits from clear space guidelines to keep guests engaged and comfortable:
These benchmarks ensure that presentations are impactful, networking areas feel inviting, and exhibition zones operate seamlessly.
Which Tent Sizes Suit Product Launches and Gala Dinners?
Selecting the right tent size ensures a balance between capacity and atmosphere:
- 100–150 guests: 40 × 60 ft clearspan or 60 × 60 ft pole tent
- 150–250 guests: 60 × 80 ft clearspan or 80 × 80 ft sailcloth tent
- 250–350+ guests: Modular clearspan systems, scaled up to 100 × 100 ft or connected configurations
Aligning tent size with the scale of your corporate event ensures ample room for dining, presentations, and branded activations without the space feeling overcrowded or too expansive.
Leveraging Technology to Elevate Luxury Event Tent Space Planning
Cutting-edge planning tools are revolutionizing accuracy, streamlining collaboration, and providing precise previews of final layouts.
How Do Interactive Tent Size Calculators Enhance Planning Precision?
- They eliminate the potential for manual miscalculations by employing pre-defined space metrics.
- Real-time adjustments enable rapid scenario testing for varying guest counts or seating configurations.
- Seamless integration with vendor inventories ensures that suggested tent options align perfectly with available styles and sizes.
These powerful tools accelerate decision-making and significantly reduce the risk of selecting tents that are either too small or unnecessarily large.
What is the Impact of 3D Layout Tools and Virtual Site Visits?
- Visualize intricate floor plans, furniture arrangements, and decorative schemes in three dimensions before any installation begins.
- Identify potential site challenges, such as uneven terrain or overhead obstructions, through immersive virtual walkthroughs.
- Facilitate remote collaboration with vendors, designers, and clients to finalize layouts without the need for on-site meetings.
These advanced technologies dramatically improve spatial accuracy and foster seamless alignment among all stakeholders regarding the finer details of luxury design.
Essential Site Planning and Logistics for Grand Luxury Event Tents

A thorough site assessment and meticulous logistical planning are fundamental to ensuring safe, efficient installations that uphold the highest luxury service standards.
How Do Venue Characteristics Influence Tent Placement and Size Selection?
- Hard surfaces like concrete necessitate the use of ballast systems instead of traditional stakes.
- Uneven terrain requires leveling or the implementation of platform systems to establish a stable foundation.
- Overhead obstructions, such as trees or power lines, directly impact the permissible peak height and required tent clearance.
Adapting your tent selection to the specific site conditions is crucial for preserving structural integrity and ensuring guest safety.
What Permits and Regulations Affect Tent Rental Space Planning?
- Approvals from the Fire Marshal may mandate the use of certified flame-resistant fabrics and clearly defined egress pathways.
- Local zoning ordinances or park permits can impose restrictions on noise levels or specific hours for setup and teardown.
- Electrical and plumbing permits are essential to ensure that climate control systems and restroom facilities comply with all relevant codes.
Proactively navigating these regulatory requirements early in the process can prevent costly installation delays and ensure smooth project progression.
How Should Setup and Teardown Logistics Be Incorporated into Space Planning?
- Allocate a buffer zone of 10–15 ft around tent perimeters to accommodate equipment staging and crew movement.
- Schedule teardown activities to avoid peak guest arrival or departure times, minimizing disruption.
- Coordinate delivery access routes meticulously to ensure they do not interfere with on-site operations.
Integrating these logistical considerations is vital for maintaining impeccable service quality and safeguarding your event timelines.
How Climate Control and Amenities Shape Luxury Tent Space Requirements
Essential comfort amenities, including HVAC systems, sophisticated flooring, and refined lighting, introduce both functional necessities and unique spatial considerations.
What Are the Space Requirements for HVAC Systems and Flooring Options?
- Portable HVAC units require a clearance of 3–5 ft around their intakes and exhausts for optimal performance.
- Raised flooring systems, often used for discreet cable management, add 4–6 inches of height and necessitate ramped entries.
- Ducting and power distribution pods can occupy up to 10 sq ft per system, requiring dedicated space.
Thoughtful planning for these technical zones is key to maintaining guest comfort and upholding luxury standards.
How Does Lighting Design Impact Tent Layout and the Guest Experience?
- Ambient chandeliers require secure peak support and a minimum 3-ft drop clearance.
- Accent uplighting along sidewalls necessitates 2-ft buffer zones for fixture placement.
- Task lighting at bars or buffets requires dedicated power outlets positioned within 5 ft of the station.
Integrating lighting footprints directly into the floor plan not only enhances the overall atmosphere but also ensures essential safety and functionality.
Conclusion
By embracing these space-planning principles and harnessing the power of advanced tools, you can guarantee a perfectly balanced and elegantly appointed environment for every luxury event. Partnering with Skyline Tent Company’s seasoned consultants provides you with bespoke guidance, access to a premium inventory, and seamless coordination from your initial quote through the final teardown. With precise sizing and thoughtfully crafted layout strategies, your next luxury gathering will undoubtedly achieve unparalleled comfort, sophisticated aesthetics, and flawless operational excellence.

