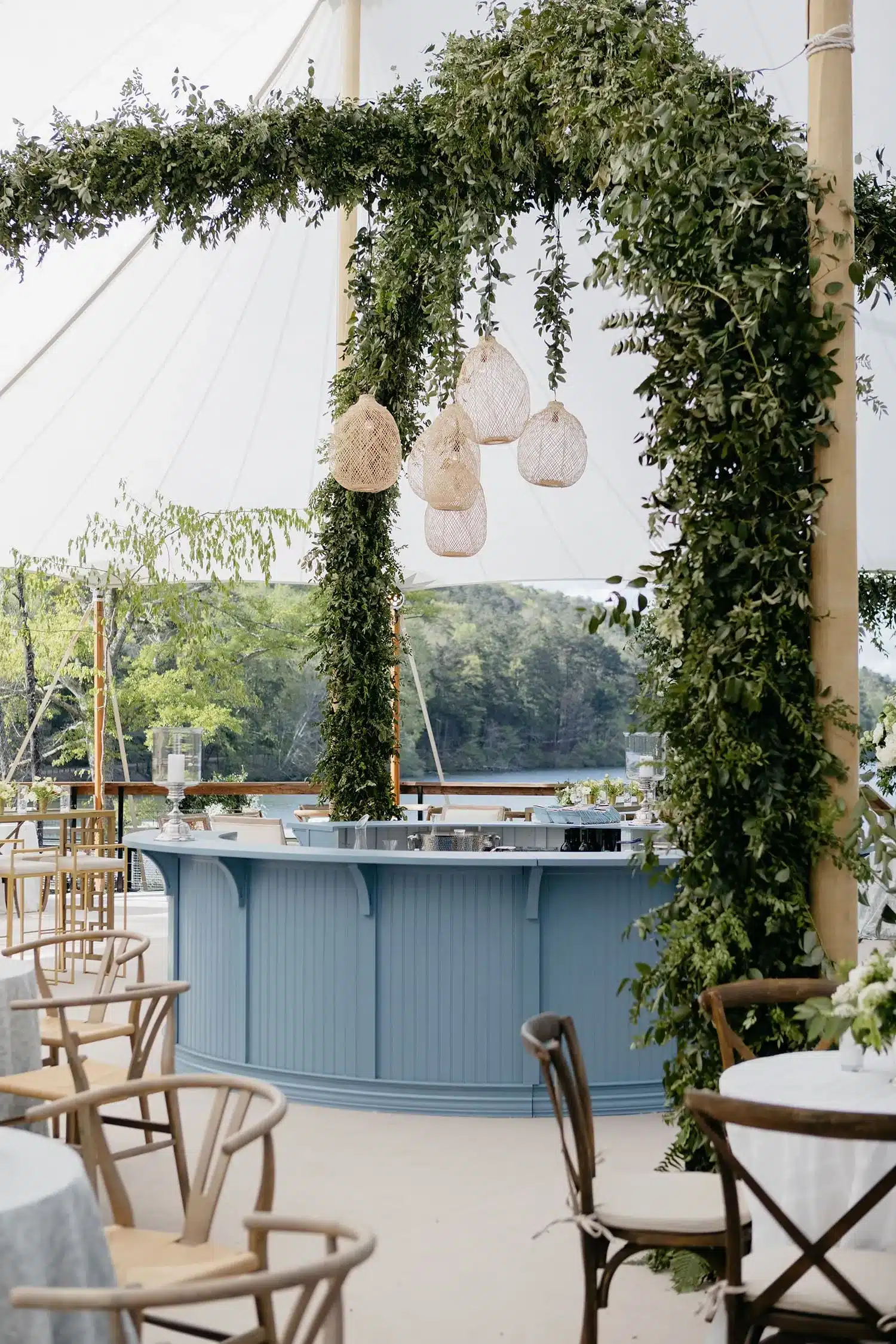Planning the perfect wedding starts with ensuring your guests have a comfortable, beautifully arranged space — and that begins with choosing the right tent size. Several factors influence how much space you’ll need, from your guest count to your venue layout and special features like dance floors or lounge areas. In this guide, you’ll discover how to calculate square footage per guest accurately, match tent dimensions to your wedding format, and account for real-world layout needs. With careful planning, your wedding tent will look stunning and offer seamless comfort and safety for everyone attending.
Key Takeaways
- Start with an accurate guest count to determine the right tent size and avoid overcrowding.
- Plan your layout carefully, considering seating, dance floors, weather protection, and special activity zones.
- Calculate square footage per guest based on your wedding format, whether it’s a seated banquet or a cocktail-style reception.
- Use digital floor plan tools and include a guest buffer to visualize space needs and accommodate last-minute changes.
- Explore flexible tent designs that offer modular layouts and multi-functional spaces to enhance guest comfort and event flow.
Understanding Guest Count – Why Accurate Numbers Matter
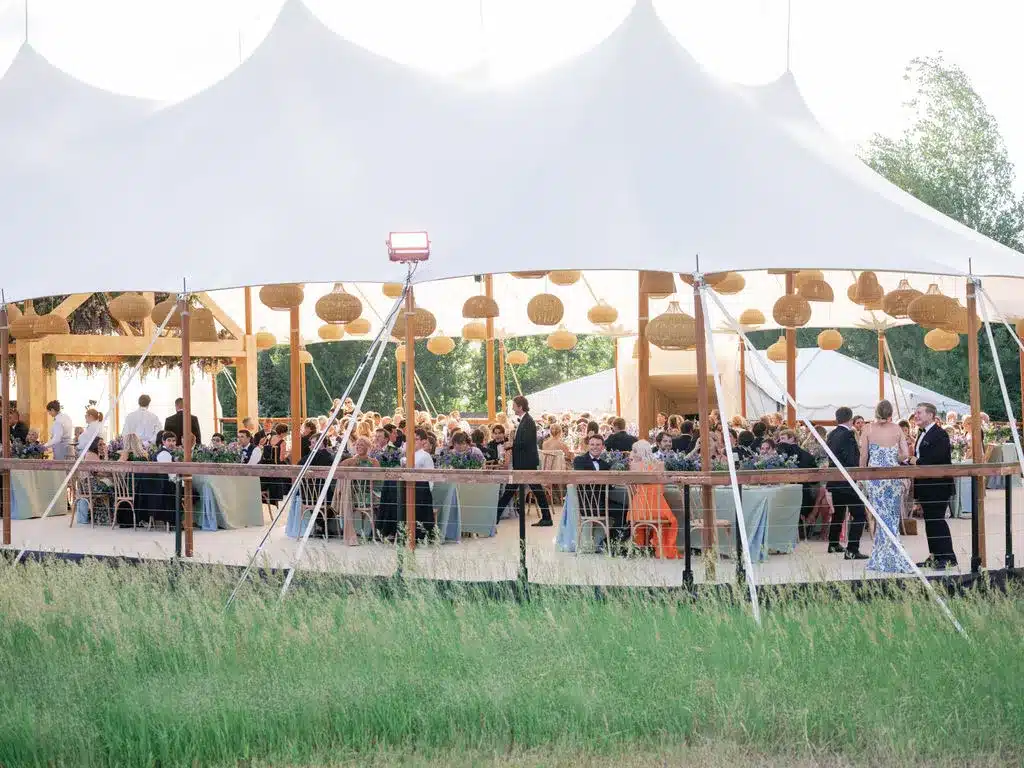
Accurately estimating your guest count is one of the most important steps in choosing the right wedding tent. The number of guests directly impacts the space you’ll need for seating, dining, dancing, and smooth movement throughout the event. If the guest count is underestimated, it can lead to overcrowded tables, blocked walkways, and a less enjoyable experience for everyone.
Use reliable tracking methods such as RSVP follow-ups and digital registration tools to avoid last-minute surprises. As a general guideline, plan 10 to 12 square feet per guest for a seated dinner setup. For instance, if you’re expecting 150 guests, you should allocate 1,500 to 1,800 square feet for dining alone, with additional space for dance floors, lounge areas, or other special features. Accurate guest counts improve comfort and ensure a smooth event flow and a safer, more organized environment.
Identifying Key Factors for Tent Selection
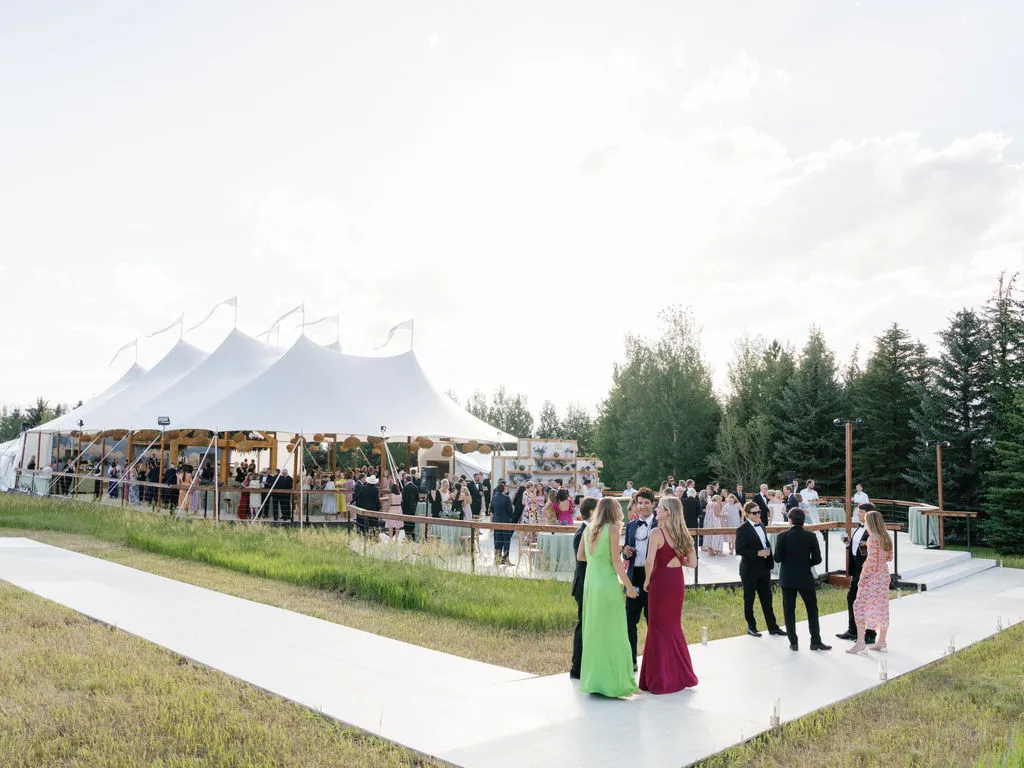
Choosing the right wedding tent involves more than just guest numbers. Several key elements — from your event layout to weather considerations — directly influence the tent size, style, and setup. Considering these factors early in the planning process ensures your event flows smoothly and remains comfortable for all guests.
Event Layout and Guest Flow
Your planned layout—including seating, dance areas, food service zones, and open spaces—plays a major role in determining the right tent size. A formal seated dinner setup requires more square footage per guest than a cocktail-style reception. You should also allocate space for smooth guest movement, allowing easy access between tables, dance floors, and lounges without crowding.
Weather Conditions and Tent Stability
Outdoor weddings are always at the mercy of the elements. If your event is in a windy or unpredictable area, you’ll need sturdier tent structures like frame tents that resist strong gusts. In fair weather regions, lighter options such as sailcloth or pole tents offer a breezier, elegant aesthetic. Always prioritize tent stability to ensure guest safety and event continuity.
Climate Control and Lighting Needs
Comfort is key, especially in varying temperatures. Depending on the season, you may need space inside the tent for portable heaters, fans, or air-conditioning units. Additionally, lighting choices—such as chandeliers, fairy lights, or uplighting—require strategic placement and sometimes extra clearance height, influencing your tent selection.
Ceiling Height and Visual Impact
A tent’s ceiling height significantly affects the atmosphere of your event. Higher ceilings create an airy, grand feeling ideal for elegant receptions, but they may require larger or specialty tent designs. If you’re planning dramatic decor elements like hanging floral installations or large chandeliers, be sure your tent choice can accommodate the necessary height.
Backup Options for Rain or Unpredictable Weather
Even if your wedding is set during a dry season, planning for rain is smart. Choosing a tent with optional sidewalls or built-in rain flaps offers flexibility, protecting guests without compromising on style. Factoring in weather protection early prevents costly last-minute adjustments and keeps your celebration running smoothly.
Calculating Required Square Footage Per Guest
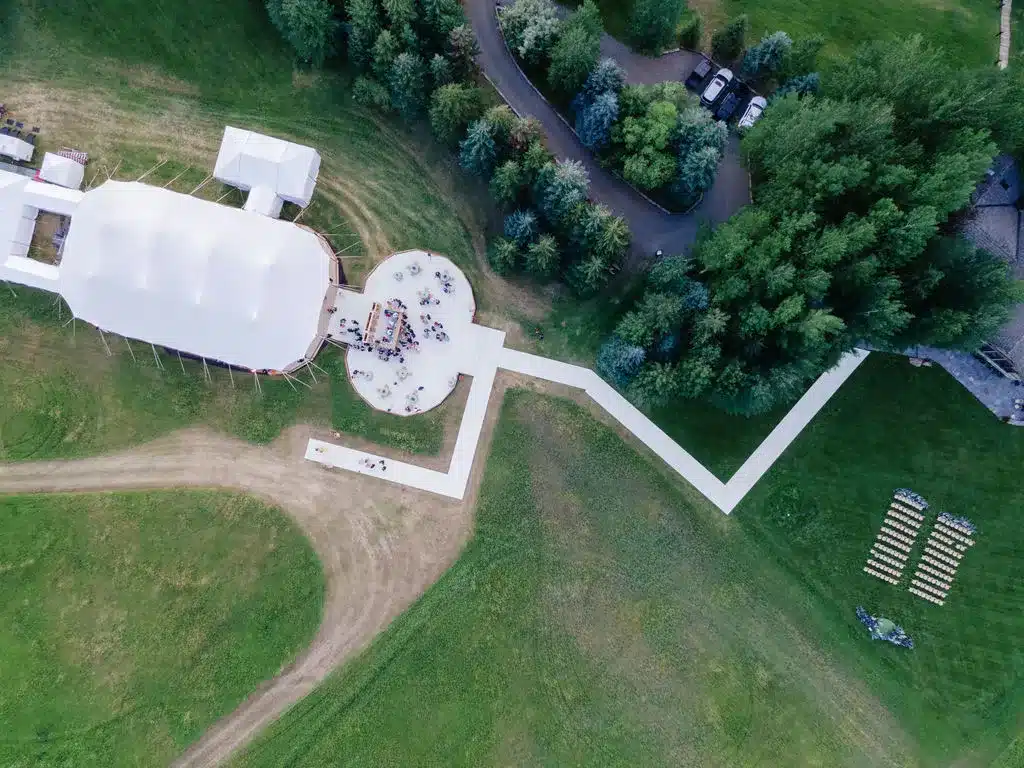
Understanding how much space each guest needs is essential for selecting the right tent size. By calculating square footage based on your event setup, you ensure a comfortable, well-organized environment that supports both seating and movement.
General Space Guidelines for Seated Events
For seated receptions, the standard recommendation is to allocate between 10 to 12 square feet per guest. This range covers the space needed for dining tables, chairs, and comfortable walking areas. For instance, if you are hosting 200 guests, you should plan for approximately 2,000 to 2,400 square feet of tent space just for the dining portion of the event.
Additional Space for Dance Floors, Buffets, and Lounges
Beyond dining, you’ll need to account for extra space if you include features like dance floors, buffet stations, lounge areas, or bars. A dance floor alone can require an additional 2 to 4 square feet per dancing guest. It’s important to outline these zones separately during planning to avoid overcrowding or awkward layouts inside the tent.
Using Floor Plan Tools for Precise Measurements
Many professional planners recommend using digital floor plan software to map out your tent interior before finalizing your rental. These tools allow you to accurately position tables, aisles, buffet setups, and exits while ensuring safe circulation flow. Proper mapping not only helps you right-size your tent but also identifies potential pinch points or overcrowded areas before setup day.
Matching Tent Dimensions to Your Wedding Format
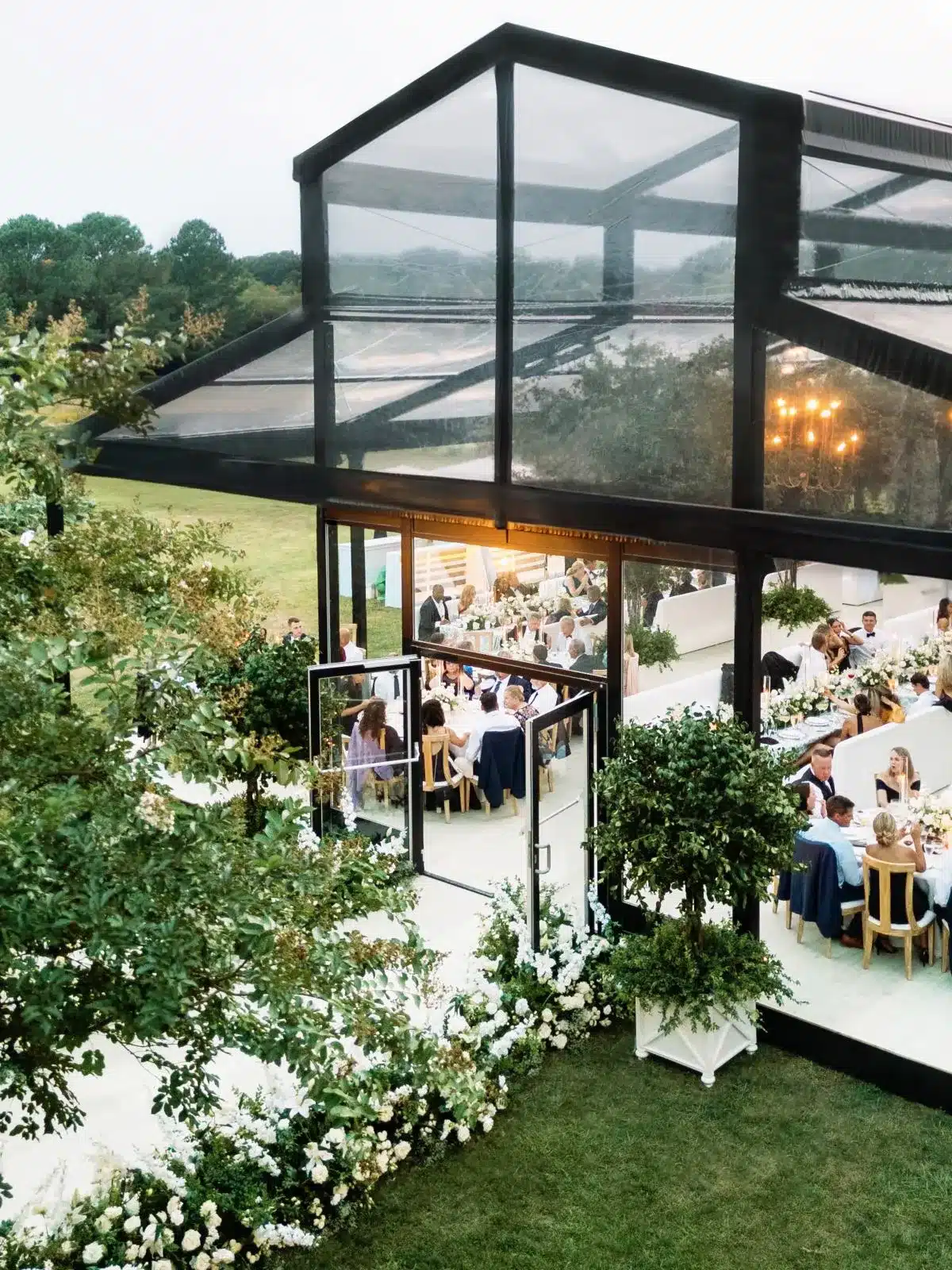
Choosing the right tent dimensions depends heavily on the format and style of your wedding. Each event setup — whether it’s a formal banquet or a casual cocktail reception — demands different space allocations to maintain comfort, flow, and visual appeal.
Seated Banquet Receptions
For traditional seated banquets, where guests are assigned to tables for a full meal service, you’ll need to allocate approximately 10 to 12 square feet per person. This includes space for tables, chairs, and walkways. For example, hosting 200 guests would require at least 2,000 to 2,400 square feet to ensure everyone is seated comfortably without overcrowding.
Cocktail-Style Receptions
Cocktail-style receptions typically require less space per guest because seating is more casual and mingling is encouraged. You can plan for about 8 to 10 square feet per person in this format. High-top tables, lounge seating, and open spaces for socializing define the layout, allowing you to fit more guests into a slightly smaller tent without compromising the event’s energy and flow.
Multi-Use and Hybrid Layouts
Some weddings blend multiple formats, offering seated dining areas, standing cocktail zones, and dance floors all under one tent. In these cases, creating a detailed floor plan that clearly defines each area is crucial. Planning for flexible zones optimizes space and enhances the guest experience by allowing easy movement between dining, dancing, and lounging areas.
Tips for Assessing Tent Space Needs Practically
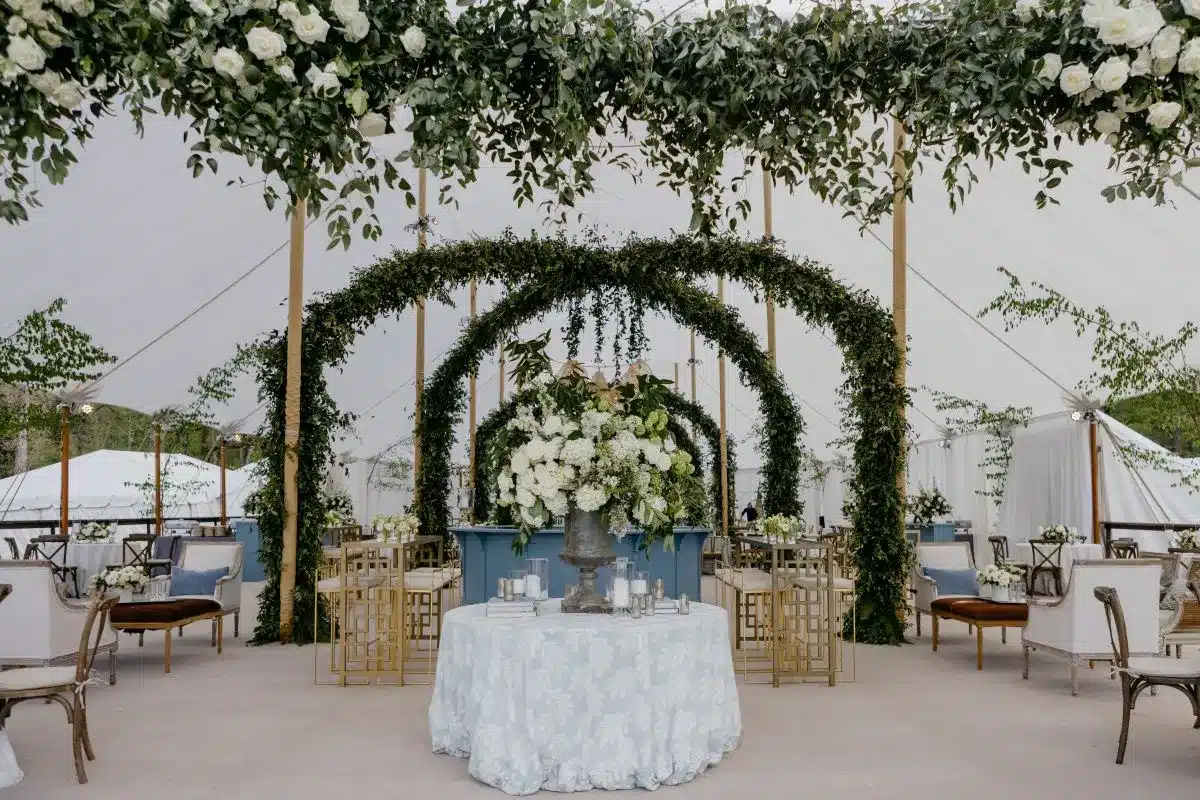
Practical space assessment ensures your wedding tent layout feels open, organized, and comfortable. Taking the time to map out each area helps maximize usable space, improve guest flow, and minimize the risk of last-minute adjustments.
Walk Through Your Planned Layout
Start by mentally walking through the key areas of your event: dining, dancing, ceremony spaces, lounge areas, and ancillary stations like photo booths, bars, or catering prep zones. Allocate appropriate square footage for each section based on your guest count and event style. This early visualization prevents overcrowding and ensures each feature of your wedding has enough room to shine.
Account for Flow, Access, and Storage
Beyond seating and activities, consider functional aspects like entry points, door placements, emergency exits, and pathways. Make sure guests and staff can move smoothly between spaces without bottlenecks. Also, consider hidden needs like storage areas for extra chairs, linens, or service equipment — all requiring dedicated space within or adjacent to the tent.
Use Scaled Floor Plans and Planning Tools
Professional event coordinators recommend overlaying your layout onto the tent’s dimensions using scaled diagrams or digital planning tools. These tools allow you to accurately place tables, dance floors, and other elements, helping you visualize spacing before setup day. A detailed floor plan minimizes last-minute surprises and ensures the final setup matches your vision.
Future Trends and Innovations in Wedding Tent Planning
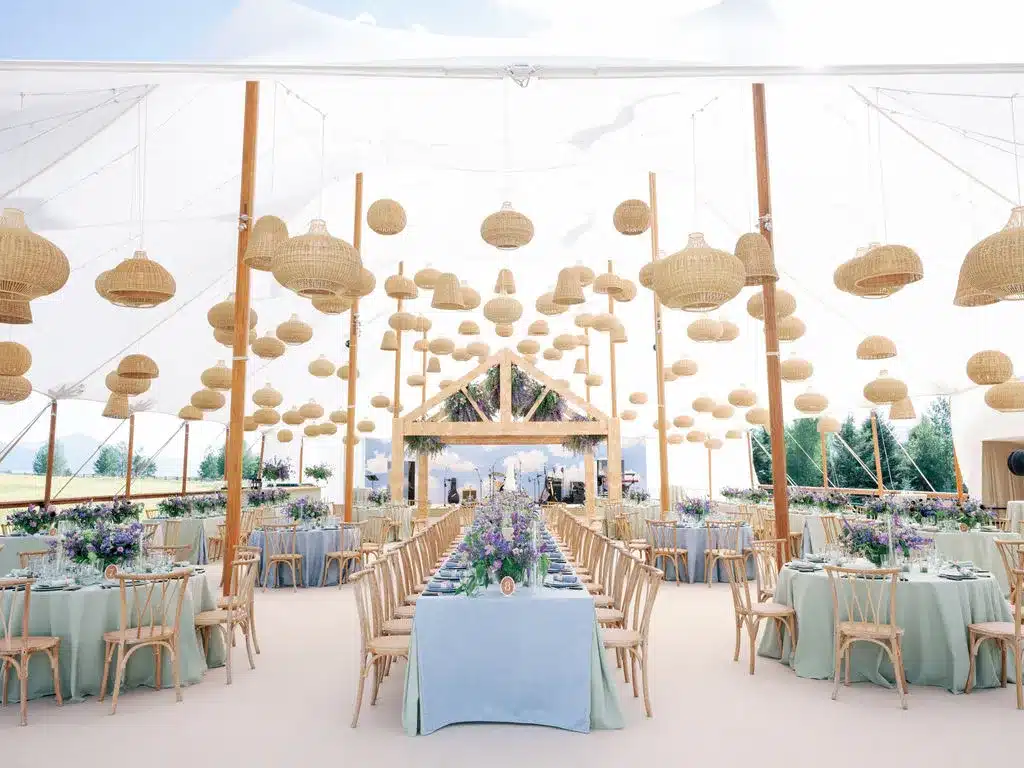
While the fundamentals of tent planning stay consistent, new tools and approaches are making it easier for couples to visualize, design, and optimize their event spaces. These innovations help streamline planning and create more adaptable, guest-friendly layouts.
Digital Floor Plan Tools and Virtual Previews
Modern planning software now allows couples to create scaled floor plans digitally, offering a clear preview of how tables, dance floors, lounges, and decor will fit inside the tent. Some services even offer 3D walkthroughs, helping you spot tight spaces or layout adjustments before the big day. These tools simplify decision-making and minimize surprises during setup.
Modular and Flexible Tent Designs
Flexibility is a growing trend in tent structures. Modular tents can be expanded or divided into sections to accommodate different activities — like creating a cozy lounge, separate dining area, or open-air dance floor under the same structure. This adaptability makes it easier to customize the event space as guest needs and event styles evolve.
Integrated Comfort Features
Newer tent designs are being built with better integration for comfort features such as built-in climate control, advanced lighting setups, and discreet rain protection systems. These enhancements make planning for weather changes or temperature shifts easier without requiring extensive add-ons, creating a seamless guest experience.
Tent Size Requirements Based on Guest Count
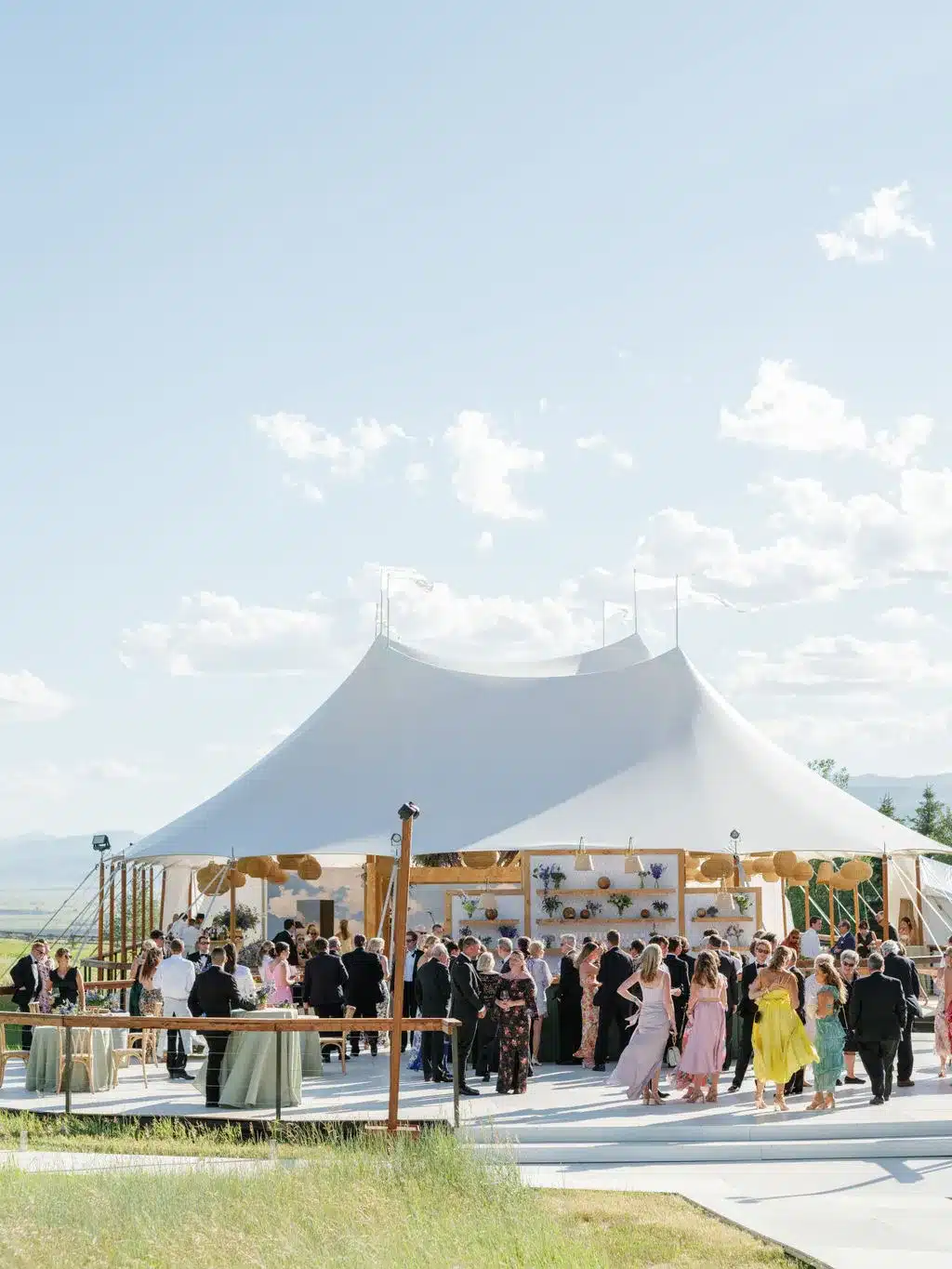
Selecting the right tent size starts with understanding how guest count and event style influence space needs. A clear comparison of seating formats makes estimating the right dimensions easier and avoids overcrowding or wasted space.
Seated Banquet Space Requirements
For a formal seated banquet, plan to allocate between 10 to 12 square feet per guest. This range ensures there’s enough room for dining tables, chairs, and comfortable movement. Seated dinners require more structured layouts, making accurate measurements even more important.
Cocktail Reception Space Requirements
Cocktail-style receptions typically require less space, around 8 to 10 square feet per guest. Since cocktail events encourage mingling rather than assigned seating, they allow for more guests in a slightly smaller footprint while maintaining an open, energetic atmosphere.
Quick Reference Table for Tent Sizing
The table below provides a simple reference guide for matching your guest count and event format to a recommended tent size:
This quick reference makes it easier to visualize how guest counts scale up tent space requirements based on your wedding format.
Frequently Asked Questions
How does the guest count affect the size of a wedding tent?
The guest count directly determines the total square footage needed inside the tent. More guests means more space is required for seating, dining, dancing, and walking areas. Underestimating guest numbers can lead to cramped layouts and an uncomfortable event experience.
How much square footage should you plan per guest for a wedding tent?
For a formal seated dinner, plan between 10 to 12 square feet per guest. For cocktail-style receptions with lighter seating, 8 to 10 square feet per guest is usually sufficient. Always add space for dance floors, buffet tables, and lounge areas.
How does the weather impact the choice of a wedding tent?
Weather plays a major role in tent selection. You may need a sturdier frame tent with sidewalls and extra circulation space for windy, rainy, or unpredictable conditions. In fair weather, lighter options like sailcloth tents suit an open-air feel.
Are there digital tools to help plan tent layouts?
Yes, many event planning platforms offer digital floor plan software that lets you map out tent layouts with tables, dance floors, and other key features. Some advanced tools even provide 3D virtual previews to help you visualize the space before finalizing your setup.
Should you include a guest buffer when planning tent size?
Absolutely. Adding a 10–15% buffer to your guest count helps ensure enough space for last-minute RSVPs or unexpected attendees. This extra margin keeps the tent comfortable and avoids overcrowding during the event.
Conclusion
Choosing the perfect tent size for your wedding day is about more than just numbers — it’s about creating a comfortable, beautiful space where memories can unfold naturally. By accurately estimating your guest count, planning your event layout carefully, and considering practical factors like weather and amenities, you can ensure your tent setup supports every part of your celebration.
Whether you’re hosting an intimate seated dinner or a lively cocktail-style reception, taking the time to assess your space needs will pay off in guest comfort, smooth event flow, and a stress-free setup. Use tools like digital floor plans, allocate a buffer for unexpected guests, and work with experienced event rental professionals to bring your vision to life.
With thoughtful planning, the right tent will feel like an extension of your wedding style — setting the perfect stage for an unforgettable day.

