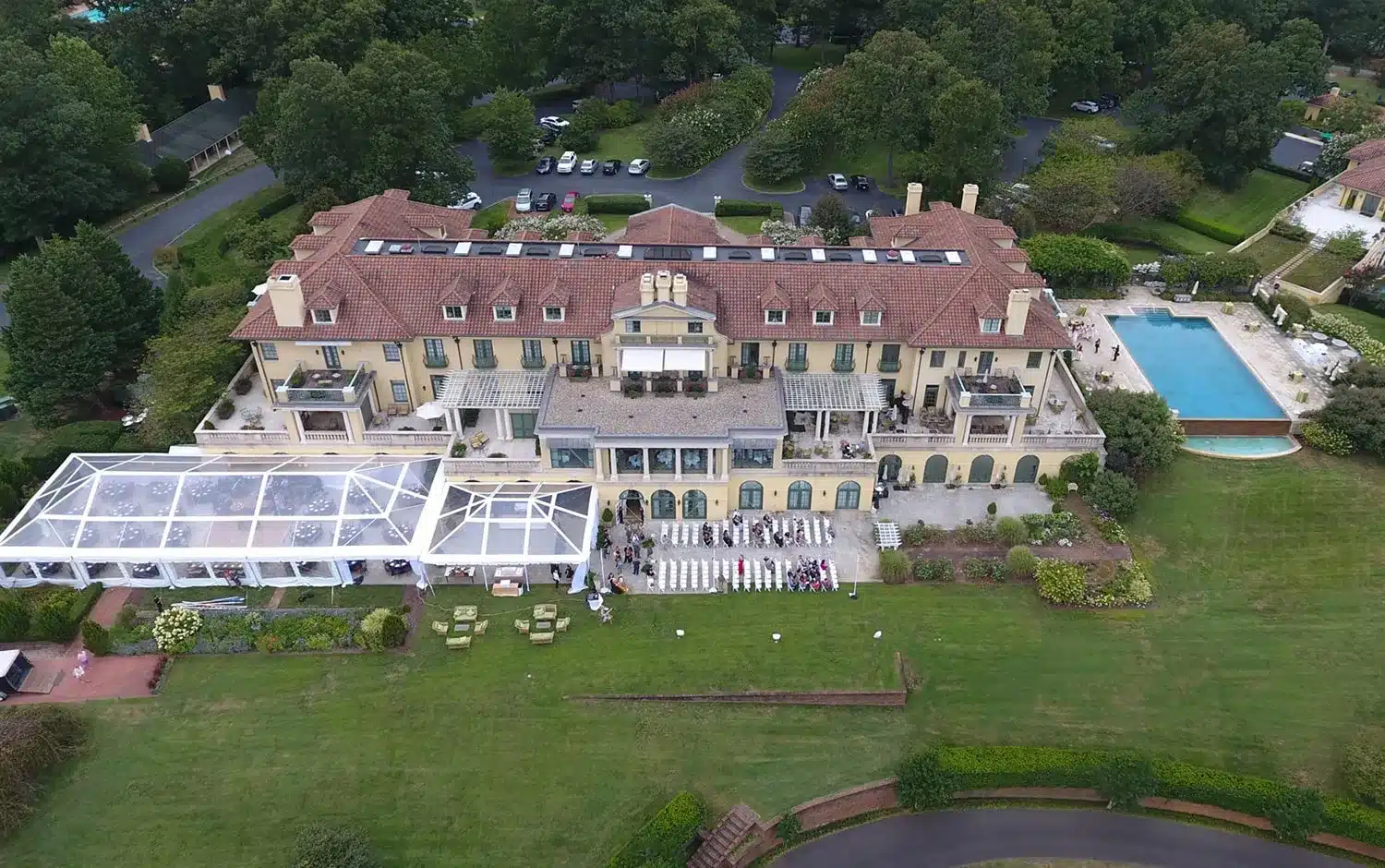Crafting an exceptional luxury event experience hinges on seamlessly integrating sophisticated design with essential regulatory compliance from the outset. Event professionals navigate the delicate balance of delivering an opulent guest experience while thoughtfully accommodating mobility, sensory, and communication needs, all within ADA guidelines. This comprehensive guide illuminates critical factors, from elegant tent entrances to thoughtfully designed sensory zones, legal mandates to strategic planning, empowering you to orchestrate an inclusive, high-end affair. We will delve into:
Key Takeaways
- Accessibility is essential to creating a luxury event that welcomes every guest.
- Flooring, ramps, and wide pathways improve mobility and comfort.
- Accessible amenities, like restrooms and seating areas, should combine functionality with style.
- Clear signage, assistive listening, and sensory-friendly spaces support inclusive communication.
- ADA standards for entrances, routes, and facilities should be built into every plan.
- Partnering with experts ensures accessibility is seamlessly integrated with high-end design.
What Are the Core Physical Accessibility Features for Luxury Event Tents?
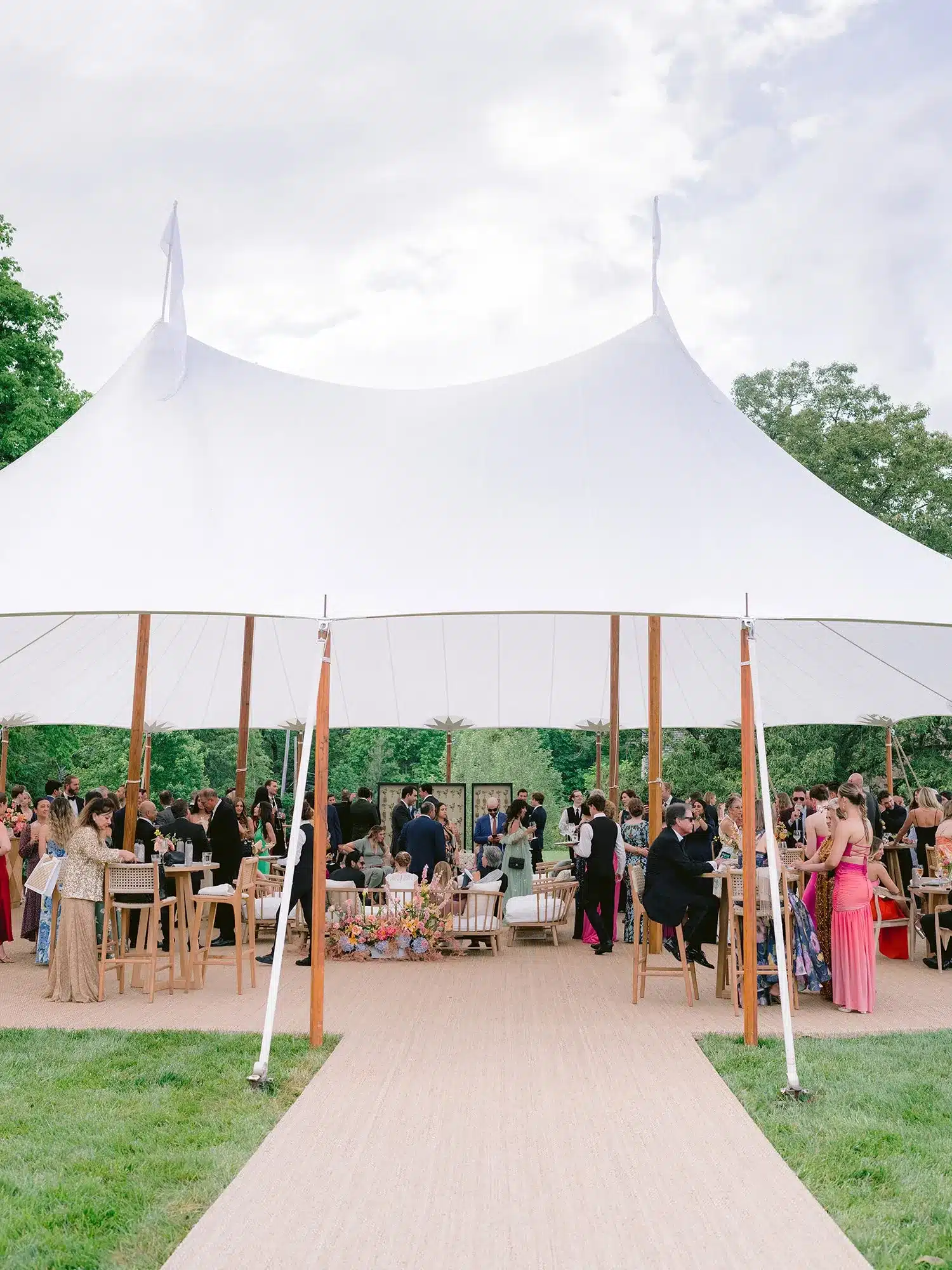
The physical accessibility features within luxury tents are paramount to ensuring effortless movement, unwavering structural integrity, and complete guest confidence. These temporary structures must artfully blend exquisite aesthetics with ingenious engineering to facilitate smooth wheelchair navigation, level circulation paths, and secure footing across varied terrains. When these elements coalesce harmoniously, they cultivate a truly premium event environment where every attendee moves with grace and ease, reflecting the seamless sophistication inherent in high-end celebrations.
How Do Thoughtfully Designed Tent Entrances and Exits Enhance Guest Mobility?
Accessible tent entrances and exits are thoughtfully designed with generous doorways, subtle threshold ramps, and gentle slopes to ensure fluid transitions. By specifying clear openings of at least 36 inches and incorporating low-profile ramp systems, events eliminate potential trip hazards and expedite entry for guests using wheelchairs, strollers, or those with limited mobility. This considered approach guarantees dignified points of arrival and departure, directly supporting an inclusive and effortless guest flow.
What Flooring Solutions Guarantee Stable and Wheelchair-Accessible Surfaces?
High-performance flooring systems provide level, non-slip surfaces that remain steadfast underfoot and wheel. Expertly engineered interlocking floor panels or robust portable aluminum grids offer consistent support over grass, gravel, or uneven ground, ensuring tactile confidence. These flooring options prevent equipment instability, minimize vibrations, and uphold the luxurious ambiance through customizable finishes and elegant carpeting overlays.
When selecting temporary flooring, prioritize these key aspects:
- Load-Capacity Ratings: Ensuring robust support for wheelchairs and any necessary equipment.
- Surface Texture: Offering superior slip resistance, even in varying weather conditions.
- Transition Strips: Providing seamless edges between different flooring sections.
These flooring components deliver unwavering performance while preserving the polished atmosphere within your luxury tent, paving the way for expansive, unobstructed pathways.
How Can Generous Pathways and Circulation Routes Elevate Event Navigation?
Wide pathways and circulation routes maintain a minimum clear width of 36 inches, accommodating two-way wheelchair traffic and efficient service operations. By strategically planning aisles around key focal points—such as stages, bars, and seating arrangements—organizers ensure intuitive wayfinding and prevent congestion. Visually distinct floor delineations and subtle border lighting further guide guests along accessible corridors.
Expansive, clearly marked pathways effortlessly connect every segment of your tent, fostering fluid movement and reinforcing the event’s distinguished luxury.
What Elegant Ramp Systems Are Ideal for Elevated Platforms and Stages?
Elegant ramp systems transform elevated platforms into universally accessible stages by combining gentle slopes (a maximum gradient of 1:12) with premium materials and integrated handrails. Powder-coated aluminum or custom wood ramps seamlessly integrate with your décor while providing exceptional slip resistance. Modular ramp kits allow for swift assembly and precise height adjustments to match varying deck elevations.
Key attributes of superior ramp systems include:
- Decorative Side Skirts: Discreetly concealing structural elements for a refined look.
- Continuous Handrails: Offering unwavering stability and a cohesive appearance.
- Color-Coordinated Finishes: Harmonizing with your event’s specific theme and palette.
By selecting bespoke ramp solutions, planners uphold the sophisticated ambiance of a high-end event and ensure equitable stage access for all presenters and esteemed guests.
Which Accessible Amenities Are Indispensable for High-End Luxury Events?
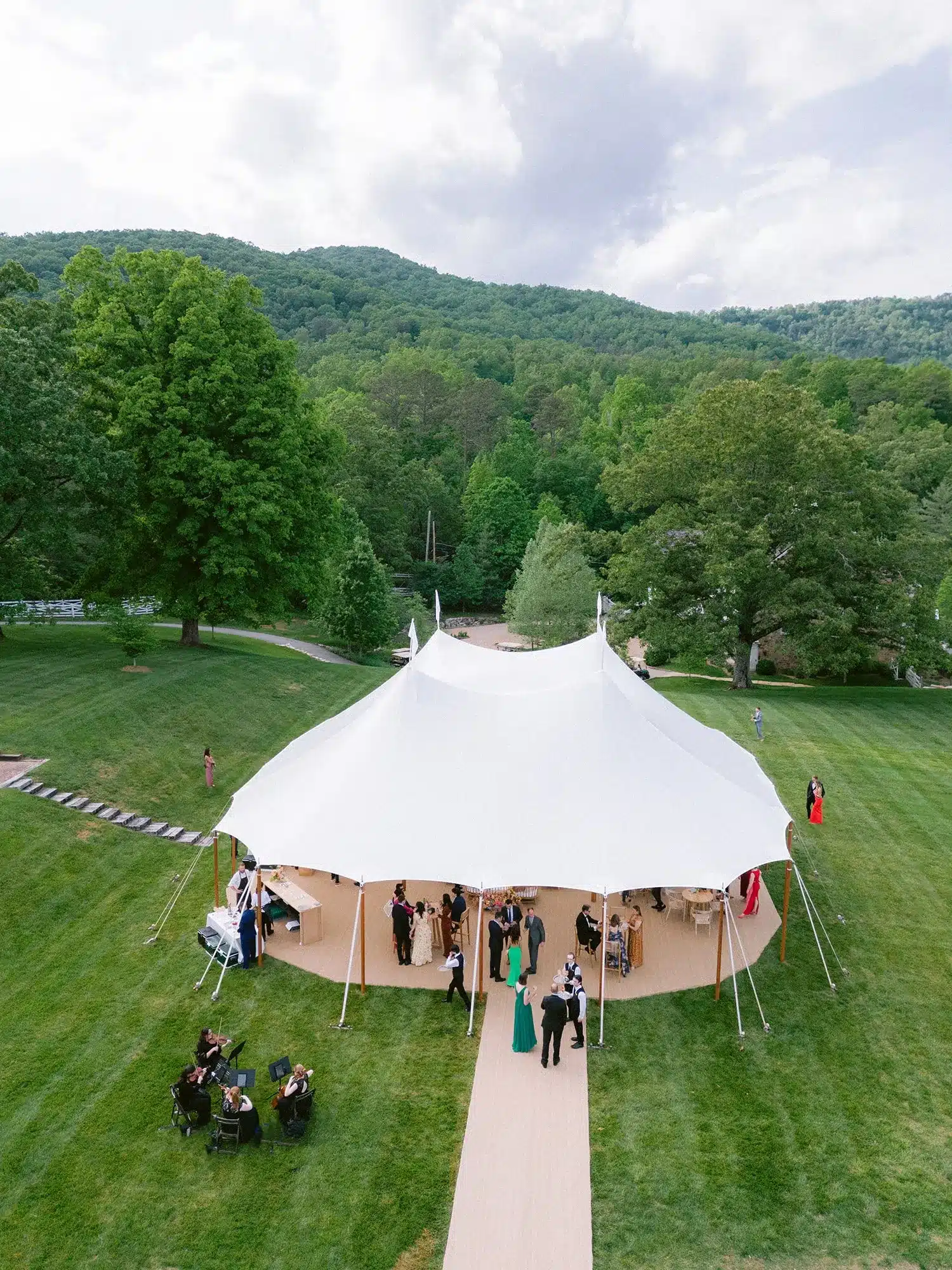
Well-chosen accessible amenities make a significant difference in how guests experience an event. At luxury gatherings, these features should combine comfort and independence with a refined design. From restroom facilities to lounge areas and service counters, every detail should feel both functional and elegant, blending seamlessly with the overall aesthetic.
What Features Define Luxury ADA-Compliant Restroom Trailers?
High-end ADA-compliant restroom trailers provide both style and accessibility. They feature spacious interiors with easy maneuverability, along with modern touches such as touchless sinks, automated fixtures, and climate control for year-round comfort. Elegant finishes—like marble countertops, hardwood-style flooring, and carefully designed lighting—ensure these facilities feel like a natural extension of the event’s luxury atmosphere, while built-in accessibility features maintain dignity and ease of use for every guest.
How Should Accessible Seating and VIP Areas Be Artfully Designed?
Accessible seating and VIP lounges should feature integrated platforms or designated floor spaces positioned adjacent to main seating areas, with companion seating thoughtfully arranged at table height. Adjustable tables and flexible floor plans accommodate wheelchairs without compromising sight lines. Sumptuous furnishings with reinforced armrests, contrasting upholstery, and clearly defined floor zones prioritize both accessibility and sophisticated style.
By harmonizing elegant finishes with intelligent spatial planning, accessible VIP areas elevate the guest experience and uphold an inclusive, luxurious ethos.
What Are the Premier Practices for Accessible Service Counters and Bars?
Accessible service counters and bars should feature transaction surfaces no higher than 34 inches, with knee clearance of at least 27 inches in depth, and unobstructed approaches. Integrated toe kicks and low-profile footrests maintain refined styling while promoting seamless wheelchair access. Illuminated menu boards with high-contrast text and tactile markers intuitively guide guests to service areas.
How Do Inclusive Communication and Sensory Design Elevate Event Accessibility?
Inclusive communication and sensory design ensure that guests with visual, auditory, or cognitive differences can fully engage with all aspects of the event. By thoughtfully combining high-contrast signage, advanced assistive listening solutions, and curated quiet zones, planners can deliver a multi-sensory luxury experience that accommodates diverse needs without compromising the event’s sophisticated ambiance.
Why Is Clear, High-Contrast Signage Crucial for Luxury Events?
Clear, high-contrast signage is essential for defining directional cues, labeling facilities, and conveying safety information, significantly aiding guests with low vision or color-blindness. Employing a luminance contrast of at least 70%, large sans-serif fonts, and braille panels ensures optimal readability. Discreet backlit mounts and tasteful frames maintain an upscale aesthetic.
How Do Assistive Listening Devices and Interpretation Services Support All Guests?
Assistive listening devices (ALDs), such as FM transmitters or induction loop systems, amplify speeches and performances directly to hearing aids, significantly enhancing clarity within large tent venues. On-site sign language interpretation and real-time captioning services complement audio support, empowering deaf or hard-of-hearing guests to fully participate in presentations and ceremonies.
What Are Sensory-Friendly Quiet Zones and How Are They Masterfully Created?
Sensory-friendly quiet zones provide tranquil retreat areas, shielded from overwhelming ambient noise, bright lighting, and large crowds. Soft acoustic panels, adjustable low-level lighting, and comfortable seating are employed to reduce sensory overload for neurodiverse guests. Discreet signage and subtly shaded tent flaps signal these peaceful havens without disrupting the event’s overall elegance.
What Are the Essential ADA Compliance and Legal Considerations for Temporary Luxury Event Venues?
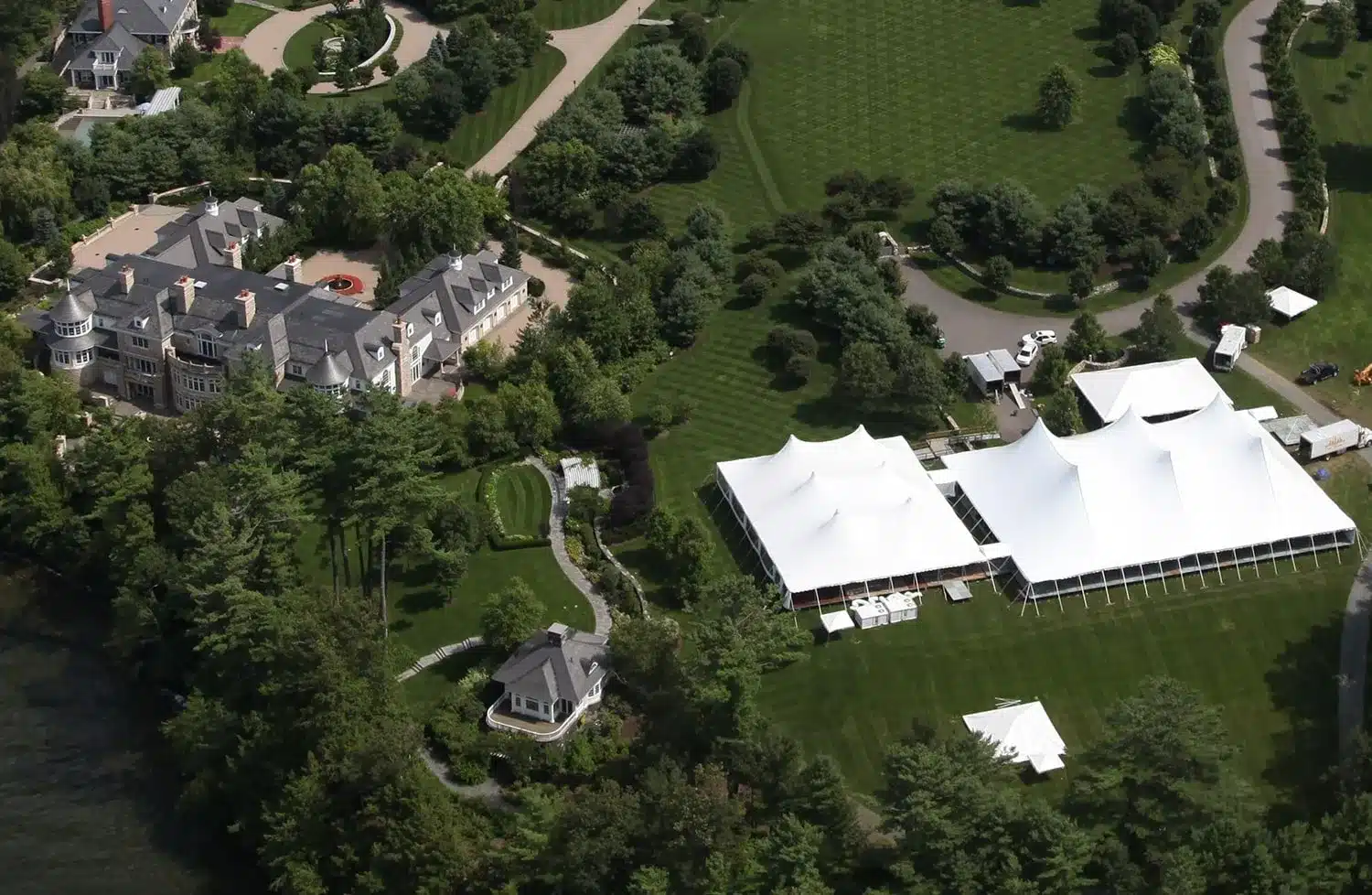
Ensuring ADA compliance in temporary luxury event spaces means creating a welcoming environment where every guest can move with ease and confidence. Organizers must design tent layouts, pathways, and amenities in line with accessibility standards, making sure the elegance of the setting is matched by thoughtful inclusivity.
What ADA Standards Are Applicable to Temporary Event Structures?
Temporary event tents should be designed with accessibility in mind, covering key elements such as:
- Accessible Pathways: Clear, stable walkways wide enough to accommodate all guests.
- Entrances and Exits: Smooth transitions with minimal level changes or gently sloped ramps.
- Restrooms: Spacious layouts with adequate turning room and wide entry points.
By integrating these features into the event plan, organizers can create spaces that not only meet regulatory requirements but also uphold the sophistication expected of a luxury gathering.
What Are the Legal Responsibilities for Event Organizers Regarding Accessibility?
Event organizers hold the primary responsibility for providing equal access under the Americans with Disabilities Act. This encompasses conducting thorough pre-event site surveys, meticulously documenting all accommodations provided, and offering auxiliary aids upon request. Non-compliance can lead to significant civil penalties, legal repercussions, and damage to your organization’s reputation.
How Can Accessibility Audits Guarantee Compliance and Enhance Safety?
Accessibility audits involve detailed on-site inspections, precise measurements, and guest experience simulations to proactively identify potential barriers. Certified auditors meticulously evaluate flooring transitions, ramp slopes, signage visibility, and restroom layouts, producing actionable reports. Implementing the recommendations from these audits effectively mitigates risk and demonstrates due diligence in maintaining safe, accessible luxury events.
How Can Event Planners Seamlessly Integrate Accessibility into Luxury Event Planning?
Proactive accessibility planning establishes inclusion as a foundational principle rather than an afterthought. By embedding Universal Design principles and fostering collaboration with specialized experts, planners can guarantee a seamless and elegant guest journey from the initial concept through to the final teardown.
Why Is Early Accessibility Planning Paramount for Luxury Event Success?
Integrating accessibility considerations during the conceptual phase effectively prevents costly last-minute modifications and logistical disruptions. Early planning ensures the timely acquisition of necessary permits, aligns vendor capabilities—such as bespoke ramp manufacturers—and guarantees that luxurious design visions harmoniously accommodate regulatory requirements without compromise.
How Do Site Assessments Uncover Tailored Accessibility Solutions?
Comprehensive site assessments meticulously evaluate terrain grade, existing pathways, and utility access points to inform the precise specifications for flooring and ramp systems. Experienced technicians map out optimal tent footprints, propose adaptable modular platform configurations, and recommend customized circulation schemes, ensuring that unique site conditions are expertly aligned with guest accessibility needs.
What Are the Best Practices for Collaborating with Accessibility Experts?
Partnering with certified accessibility consultants and ADA specialists significantly enriches project outcomes by providing expert insights on emerging standards, assistive technologies, and inclusive décor techniques. Regular workshops, collaborative design charrettes, and joint site walkthroughs reinforce alignment between the event’s vision and its accessibility objectives.
What Are the Top Accessibility Checklist Items for Luxury Event Venues?
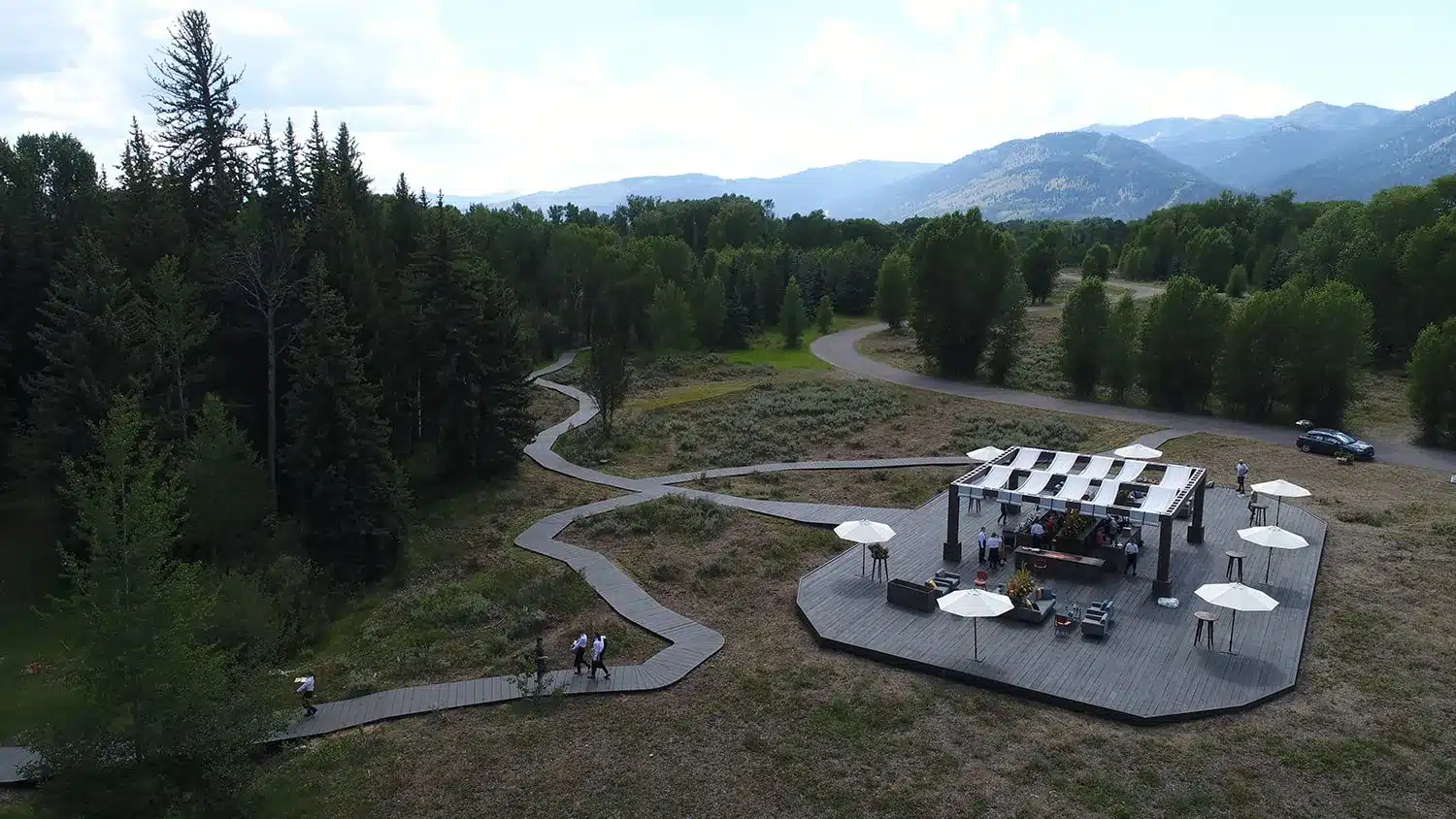
A meticulously structured checklist consolidates critical accessibility elements into a single, indispensable reference, empowering planners to verify compliance and uphold luxury standards at every stage. This invaluable tool streamlines coordination among design, operations, and compliance teams.
Which Physical Accessibility Features Require Verification?
Prior to final setup, meticulously confirm:
- Entrance Clearances: Ensuring a minimum of 36 inches for effortless access.
- Ramp Slopes: Verifying they do not exceed the 1:12 ratio for safe navigation.
- Flooring Stability: Confirming anti-slip finishes for secure footing.
- Pathway Widths: Ensuring they meet the 36-inch requirement for two-way traffic.
Confirming these features proactively prevents mobility barriers and supports a fluid, enjoyable guest experience.
What Communication and Sensory Accessibility Items Are Essential to Review?
Carefully review:
- High-Contrast Signage: Ensuring placement at key transit nodes for clear guidance.
- Assistive Listening Devices: Testing for optimal signal coverage and functionality.
- Quiet Zones: Confirming they are comfortably furnished for sensory respite.
- Interpretation Services: Verifying they are scheduled and clearly announced.
Implementing these measures guarantees clear communication and enhances comfort for all attendees.
How Should Compliance and Documentation Be Meticulously Managed?
Maintain comprehensive records of:
- Permit Records and ADA plan approvals for official documentation.
- Audit Reports, including detailed corrective action logs.
- Accommodation Requests, tracking all requests and responses.
- Vendor Contracts, clearly specifying accessibility deliverables.
Thorough documentation serves as a testament to regulatory adherence and fosters unwavering trust among all stakeholders.
How Does Skyline Tent Company Deliver Bespoke Accessibility Solutions for Luxury Events?
With decades of experience, Skyline Tent Company creates accessibility solutions that blend seamlessly with luxury event design. From custom flooring to elegant ramp installations, every detail is planned to meet ADA requirements while maintaining a refined, high-end look.
What Custom Flooring and Ramp Options Does Skyline Offer?
Skyline provides durable flooring systems that remain stable over any terrain, finished with elegant options such as plush carpeting or hardwood-style surfaces. Their modular ramps are designed for both safety and style, featuring decorative handrails, color finishes to match the event’s theme, and optional LED edge lighting for added visibility.
How Are Accessible Luxury Tent Layouts Designed for Diverse Needs?
Skyline’s team uses detailed planning tools to design layouts that prioritize accessibility without compromising elegance. They carefully map out guest routes, seating areas, and VIP zones to ensure smooth movement for everyone. Emergency exits, service areas, and circulation paths are also built into the plan, creating a layout that is both safe and stylish.
Conclusion
Luxury events should feel seamless, elegant, and welcoming for every guest. By integrating accessibility into tent design from the very beginning, planners not only meet important requirements but also enhance the overall experience. From smooth flooring and refined ramp systems to thoughtfully designed seating and clear guest pathways, every detail contributes to an event that is both inclusive and sophisticated. Skyline Tent Company brings expertise, customization, and attention to detail that ensures accessibility never comes at the expense of style.

